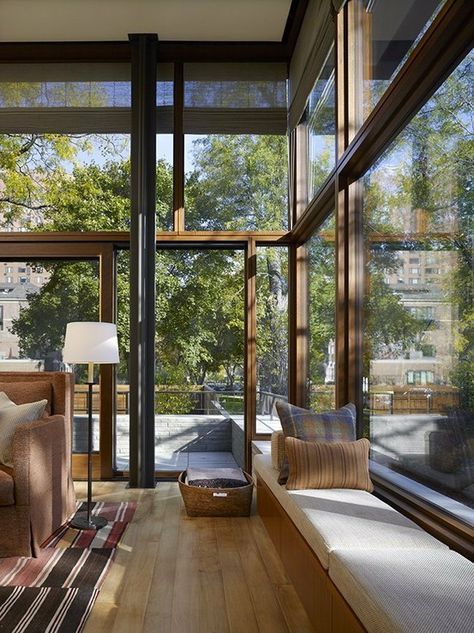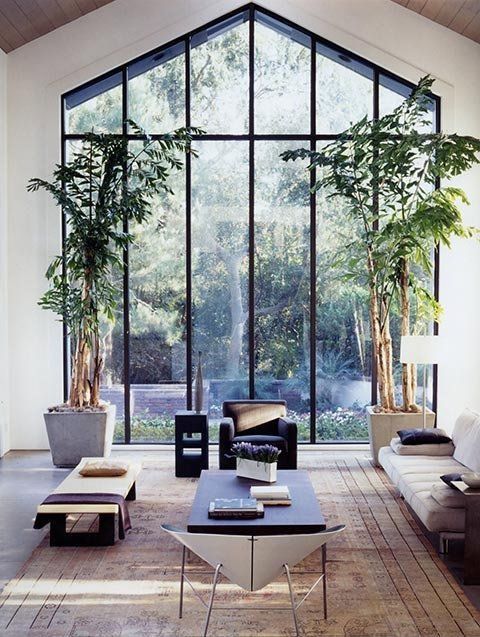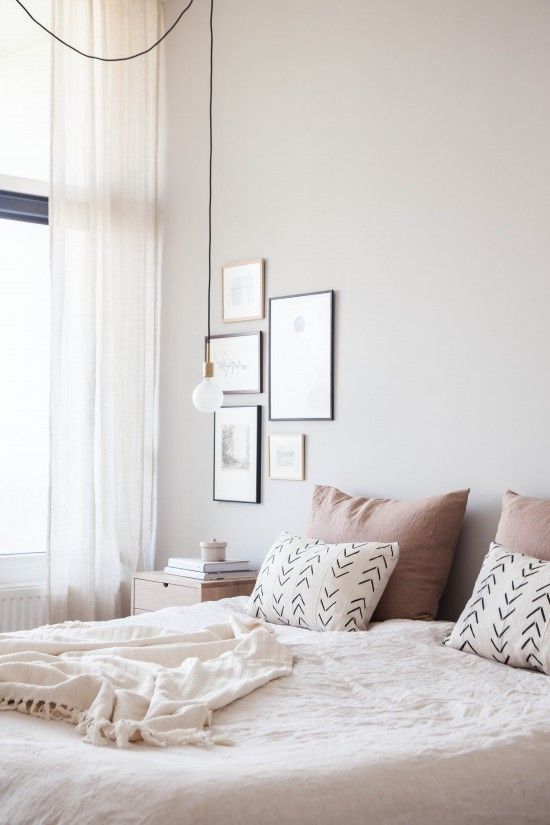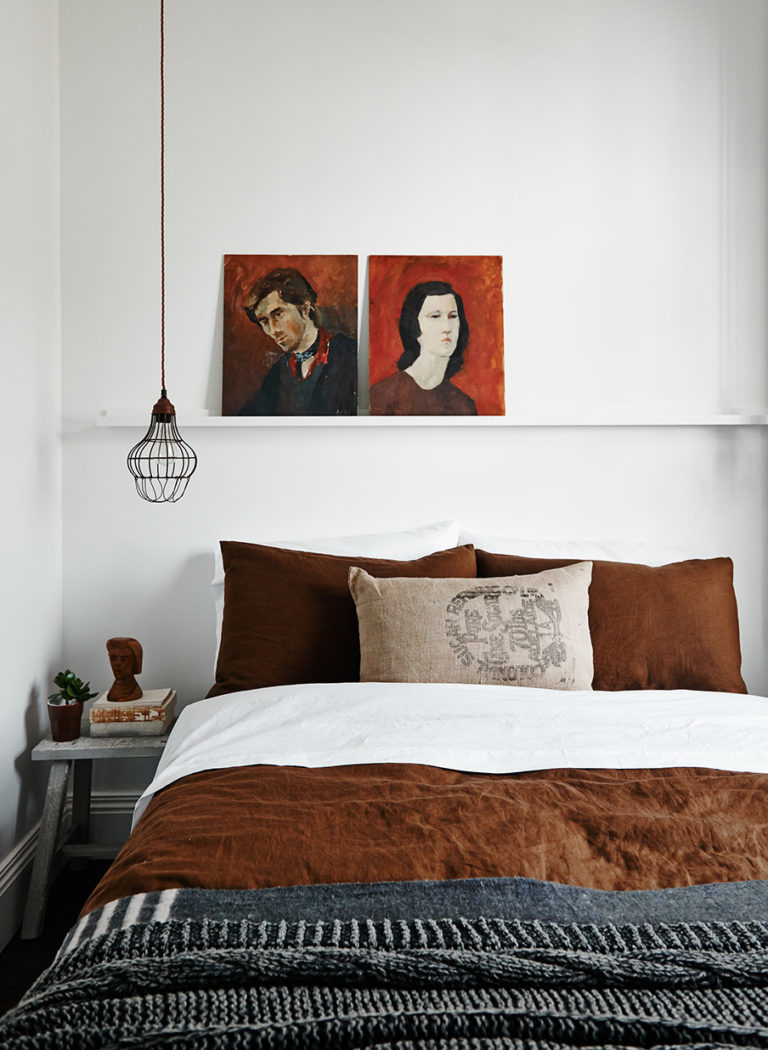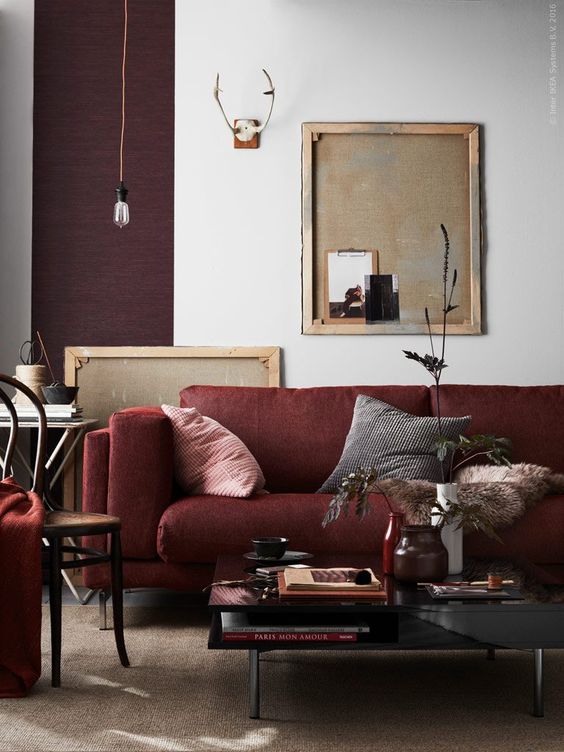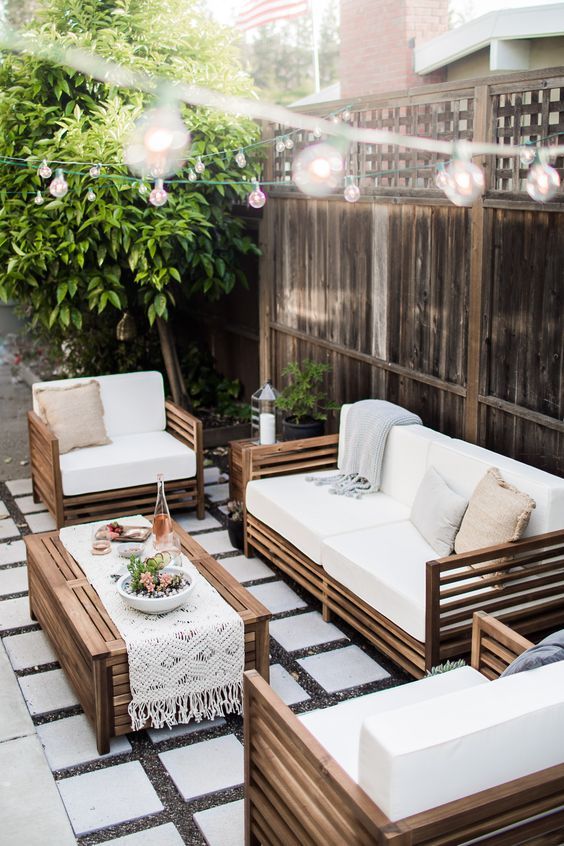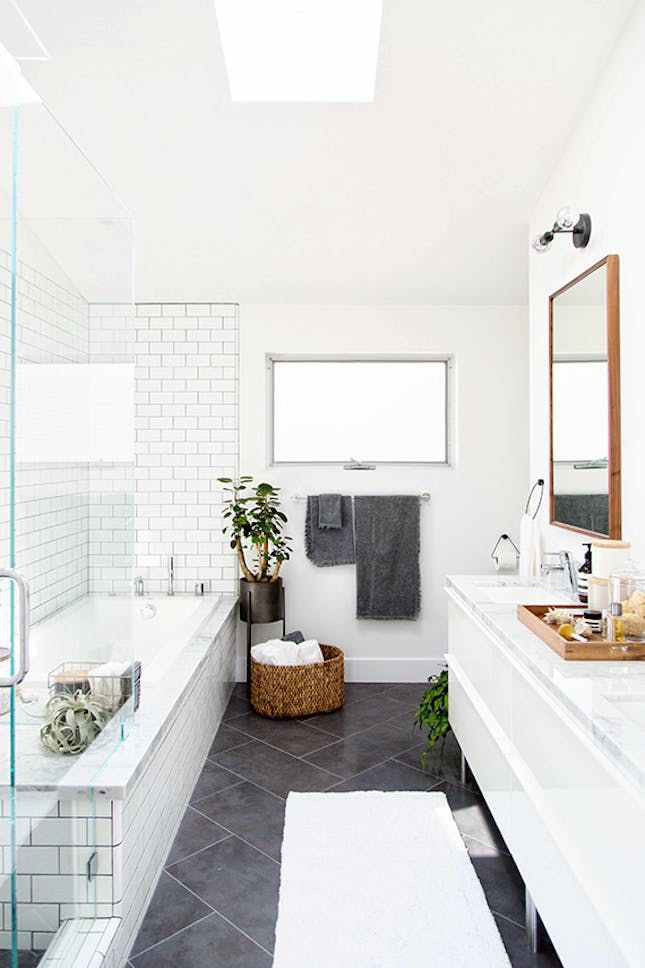What You Must Know About Urban Home Design Ideas
One of the most frustrating aspects of building a home is all the planning permissions needed, and permits which must be obtained before you can even begin building. If you are a land developer, then you know what is involved when dealing with government regulations, but what if you are simply looking to have an urban home built on a lot you purchased inside what would be considered as part of a city? Who can you trust to help you learn more about urban planning designs? Before looking at urban home designs, it is important to understand all the regulations and restrictions you must abide by.
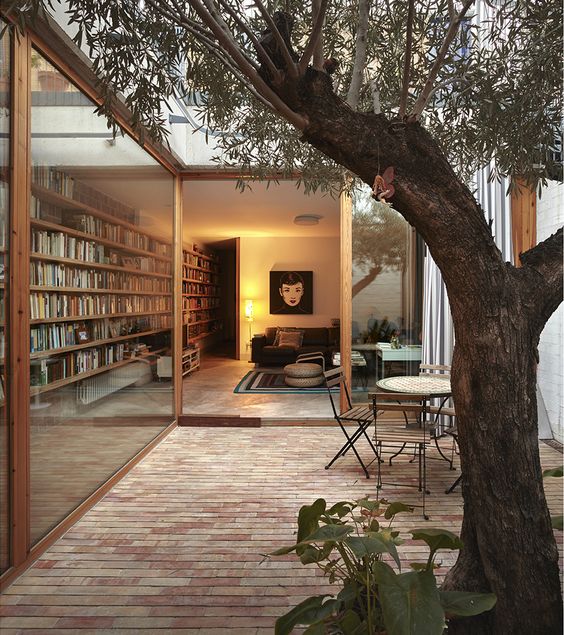
Contact a Licenced Cadastral Surveyor
The first step in planning your new home is to contact a licenced cadastral surveyor. The reason for this is because your home is probably a sub-section of a larger land development site which will need to have legal boundaries defined. As a sub-field within surveying, cadastral surveying defines boundaries within boundaries. If the law didn’t require this service, can you imagine the horrendous cost to you if your home was built across the border of someone else’s property? Just bear this in mind when looking at urban home design ideas.
First Determine Your Size and Space Requirements
Here is where that surveyor will be a real asset! Before meeting with your designer and architect, you must determine your size and space requirements. Remember, all structures must be set back a certain distance from boundaries and if you haven’t bought a large enough lot to meet that requirement, you could be in for a world of trouble.
A land developer, builder or cadastral surveyor can help you make modifications so that your requirements are met without violating restrictions in building codes. Maybe you would plan your urban home design upwards to another floor instead of out with a larger floor plan.
Working with the Land Developer and Builder
Now it’s time to draw up plans for your home and landscaping. One thing you may wish to consider about urban design is the trend towards outdoor living spaces. Many contemporary homes are now adding living space outside their home for the simple benefit of extra room to move about as well as the benefits to be derived from enjoying nature.
Pay careful attention to the architecture surrounding the location where your new home is to be built. You may have had a design in mind but after looking around the neighbourhood, you may soon realize your idea won’t work. From the type of façade to the landscaping you create, you don’t want to stand out like a sore thumb. Not only will you be out of place, but neighbours may call to register a complaint. It’s easier to modify your urban design concept that it is to fight the planning committee. Armed with this knowledge, it’s finally time to build your home.

