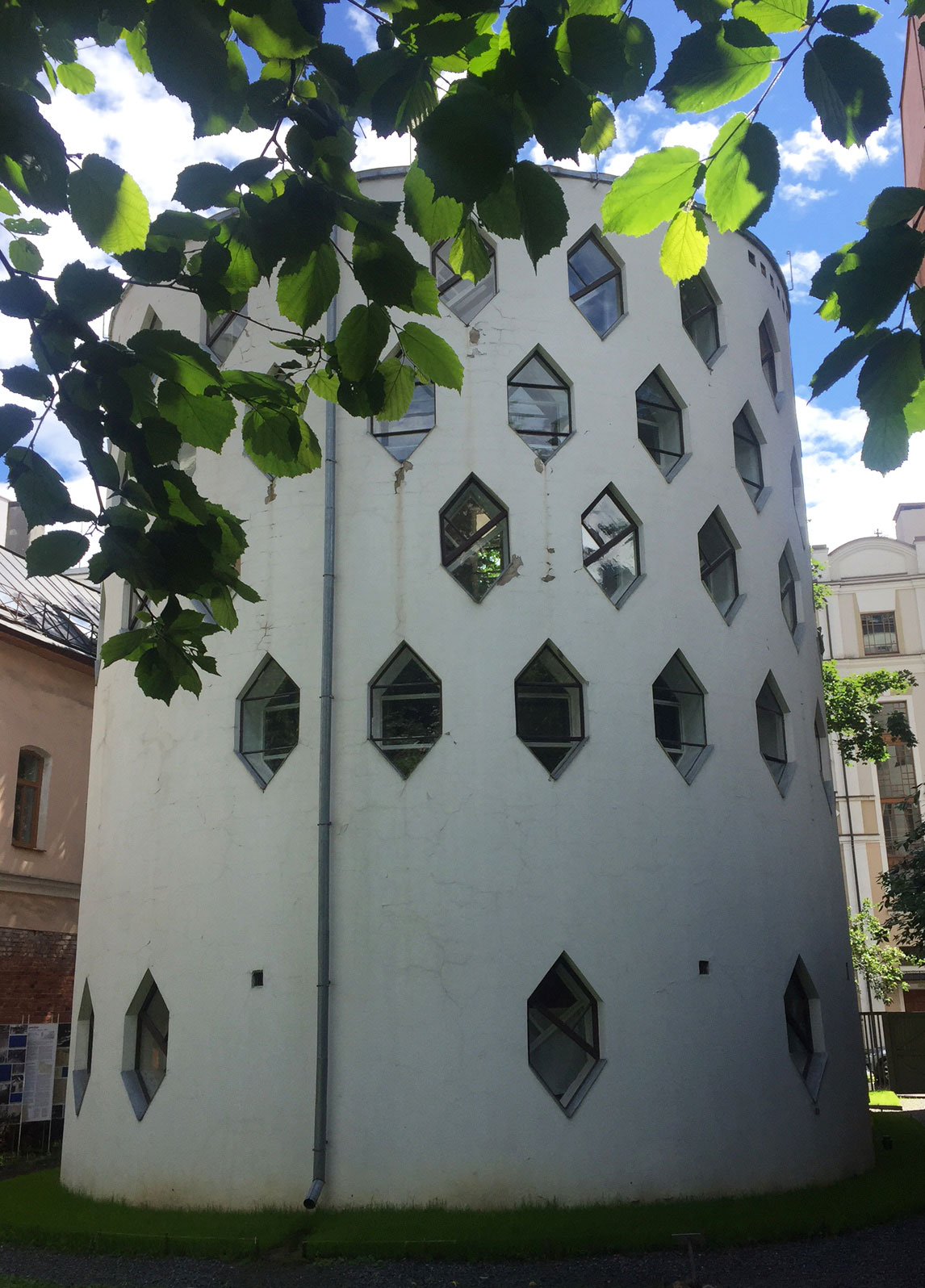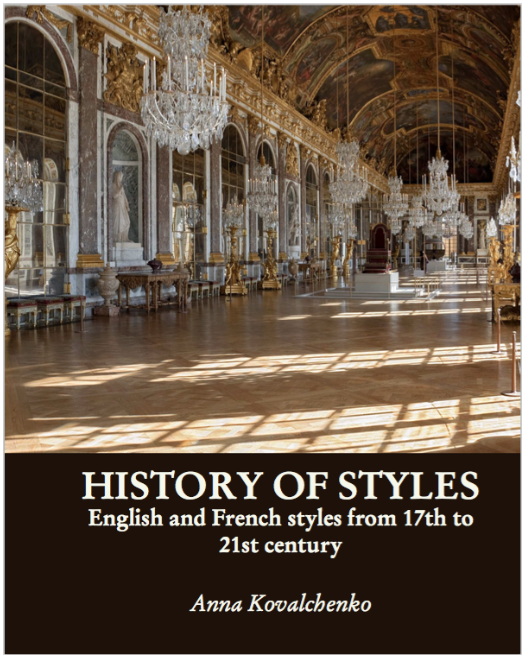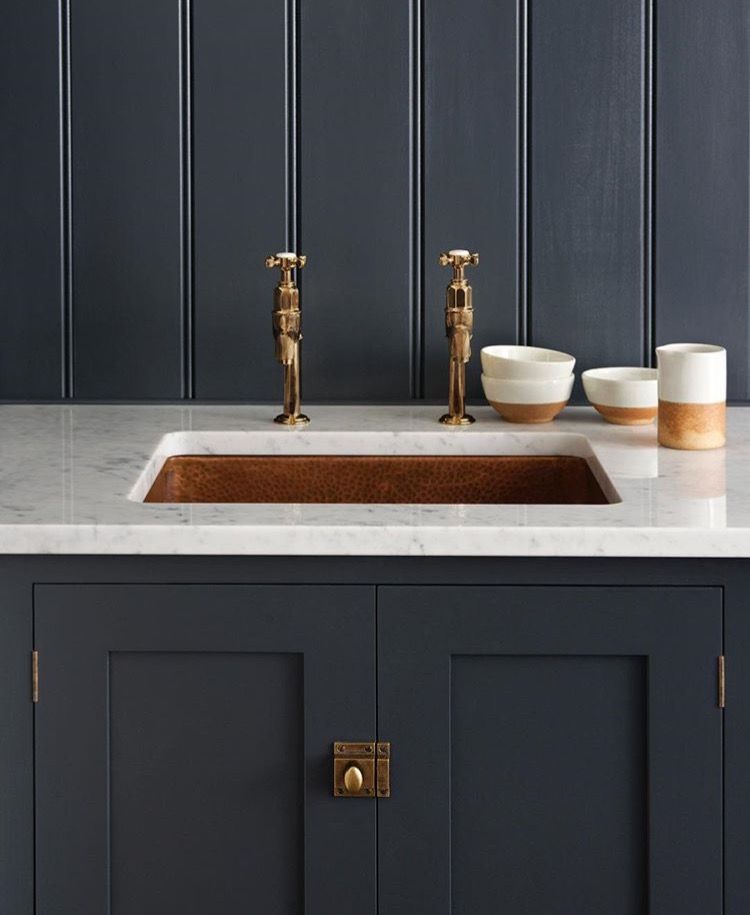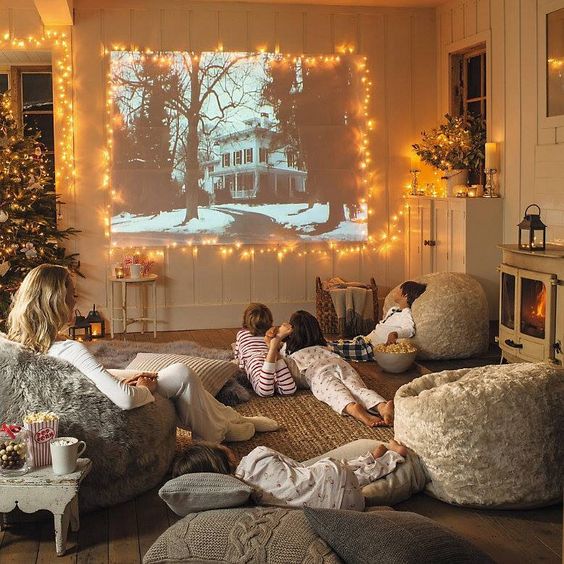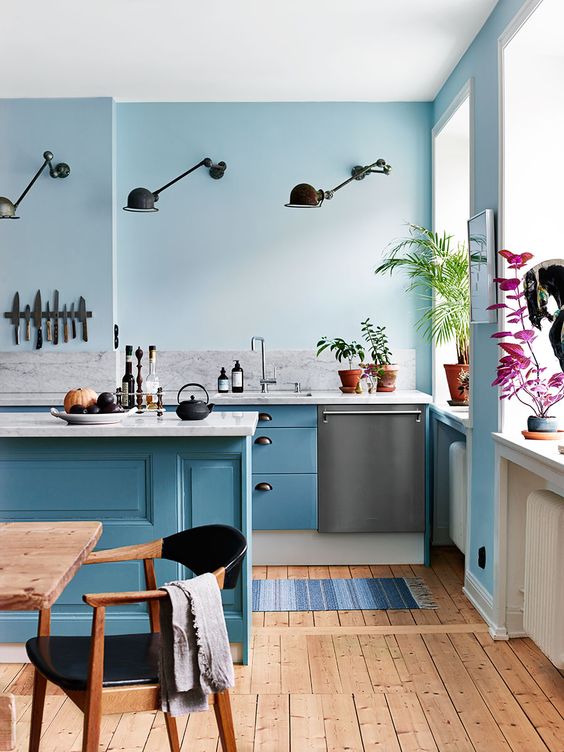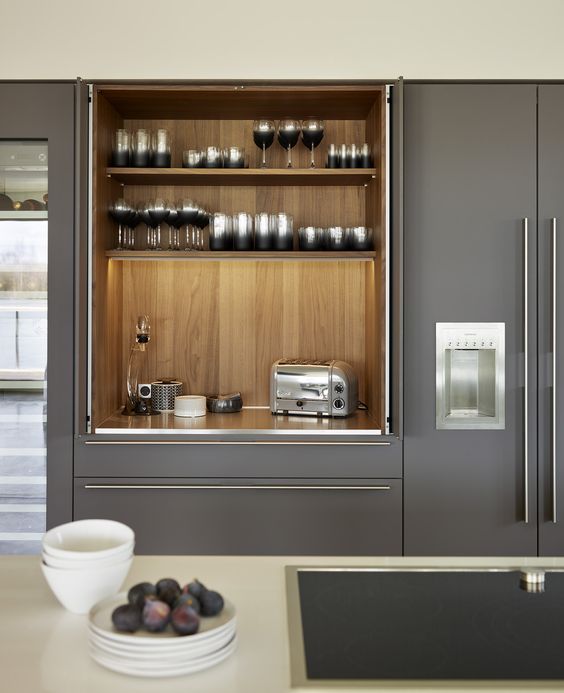Visit to Melnikov House – Russian Avante-Garde Architecture
Hello, friends!
Last week I visited one of the most famous buildings in Russia – Melnikov’s house. Konstantin Melnikov is one of the prominent Russian architects and this is the house which he built for himselg and his family (located in Krivoarbatsky Lane – in the very heart of Moscow).
The structure of the building represents two vertical cylinders of the same diameter interconnected to each other. The windows were given unusual hexagonal “honeycomb” shape. Melnikov experimented with form, space and lighting. Functional layout is complemented with innovative design and artistic approach. One of the most astonishing rooms is the art studio located on the third floor. Filled with natural light it is one of the most unusual places I have ever been to.
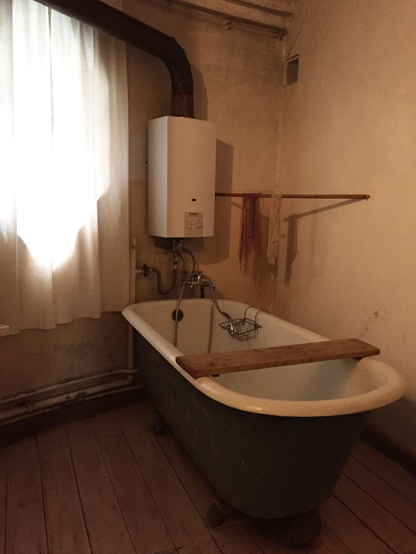
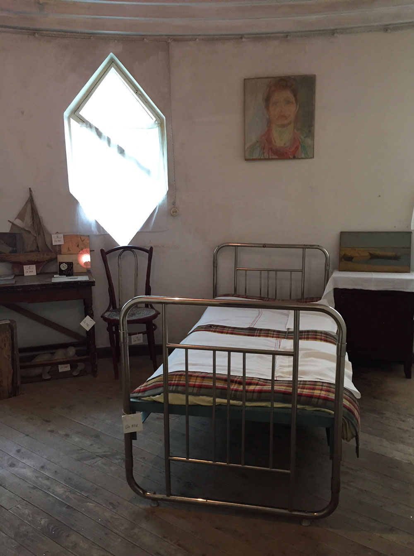
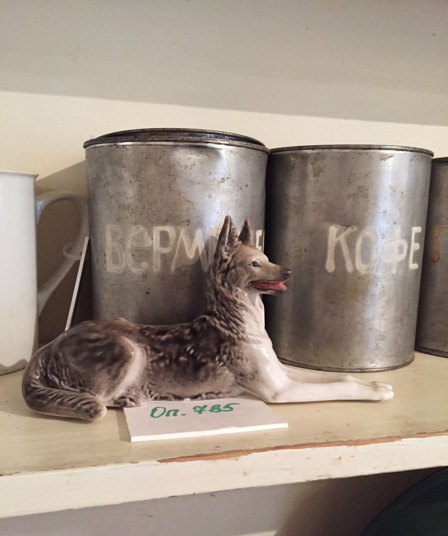
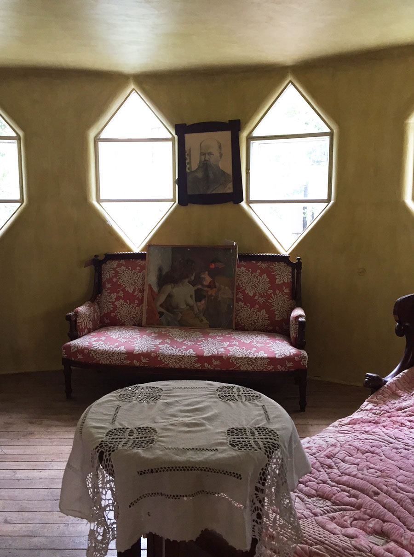
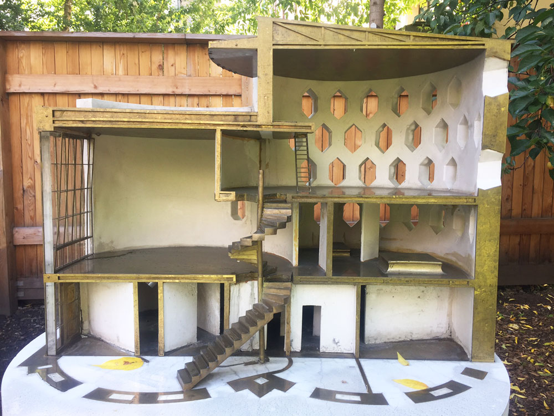
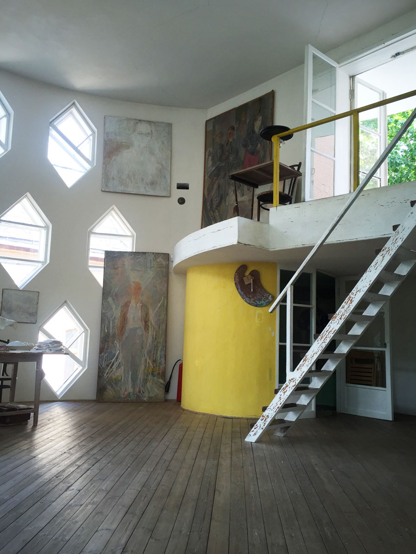
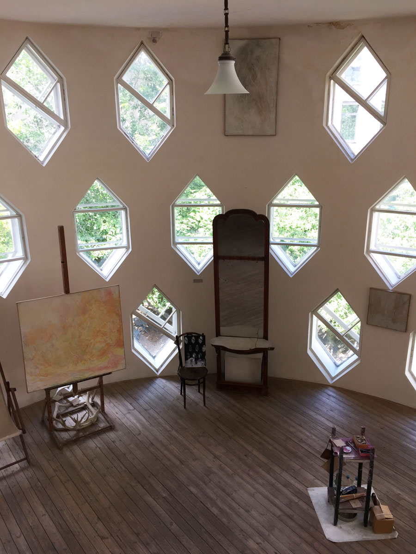
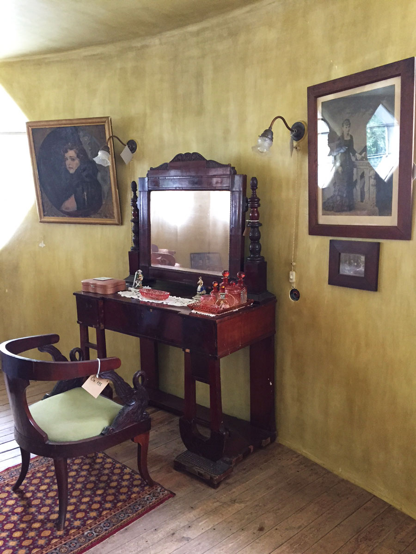
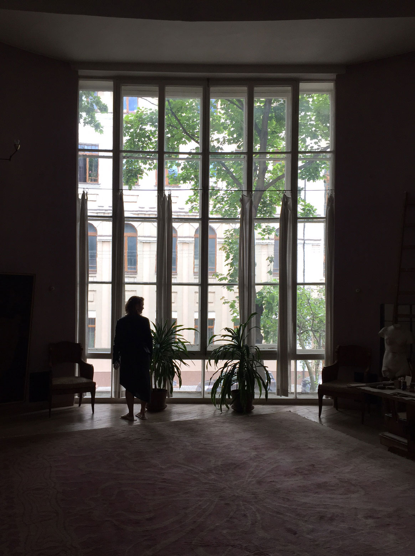
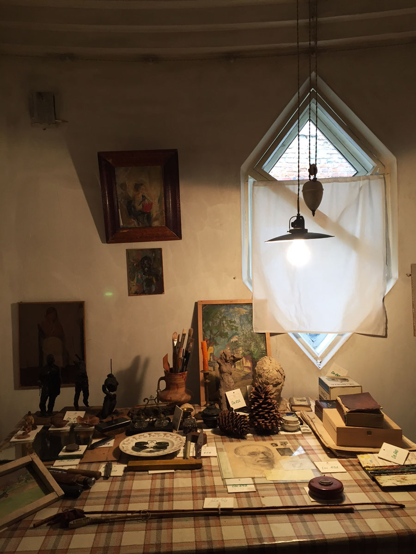
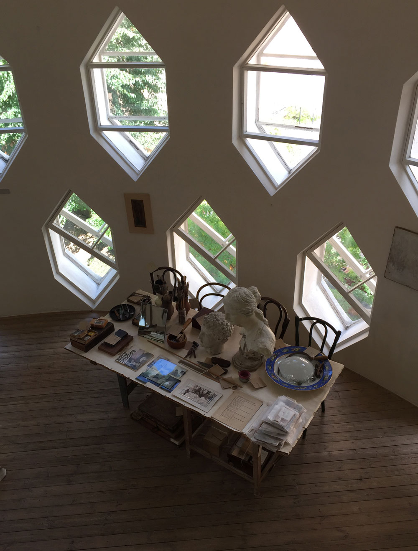
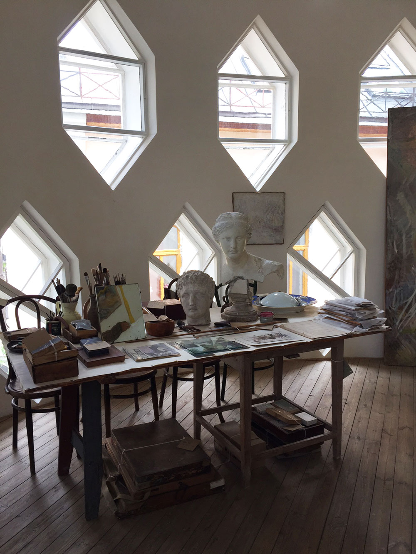
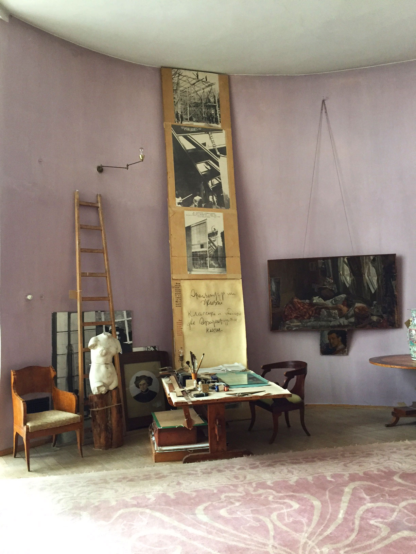
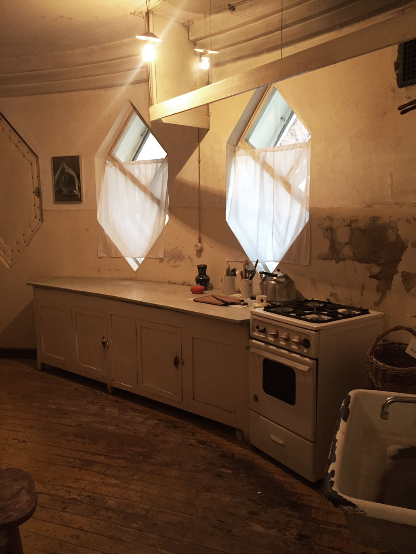
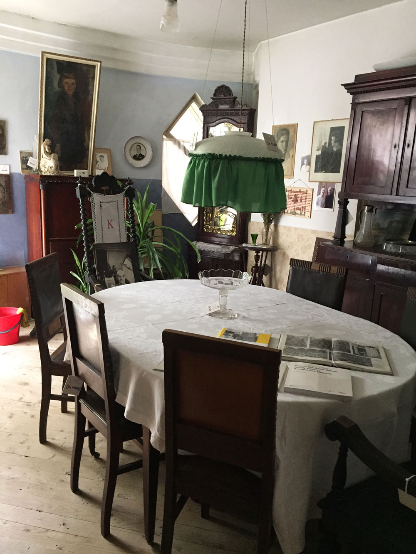
If you want to learn about various historic interior styles check out my History of styles book – a stunningly illustrated guide to more than three hundred years of shifting trends and innovative developments in the world of interiors.

