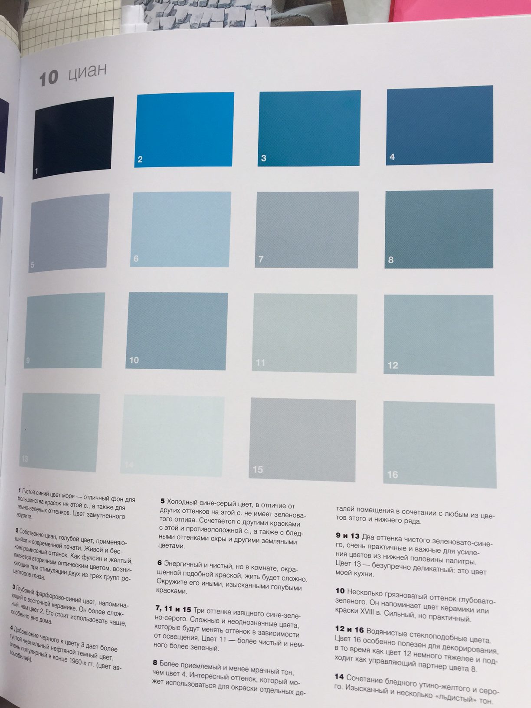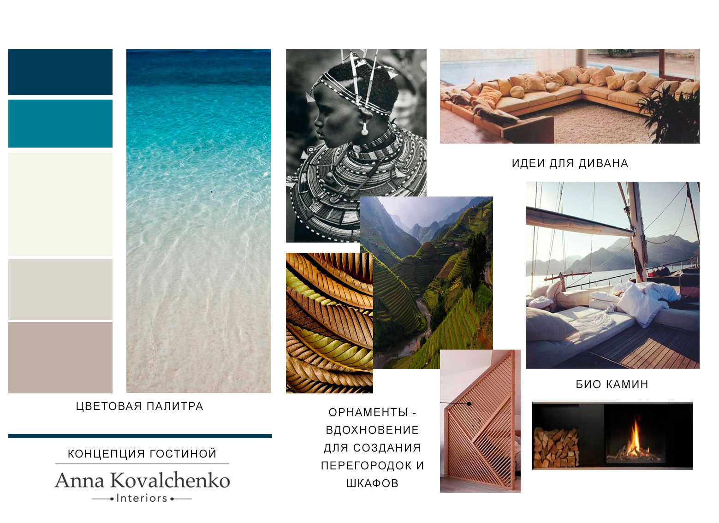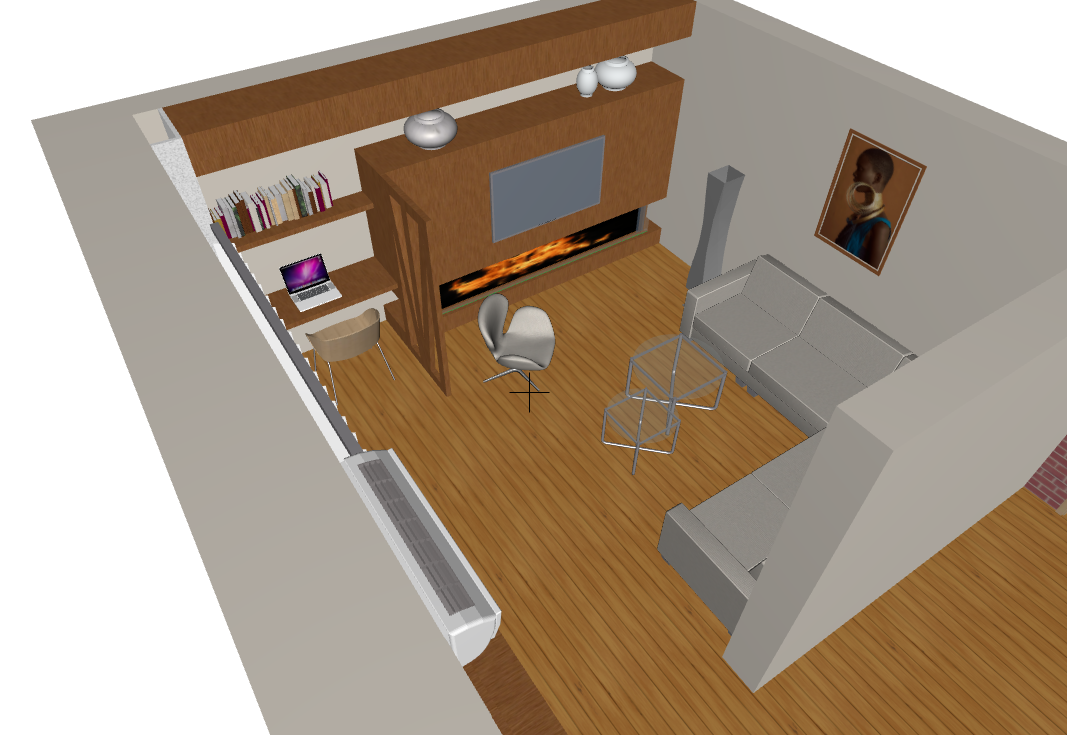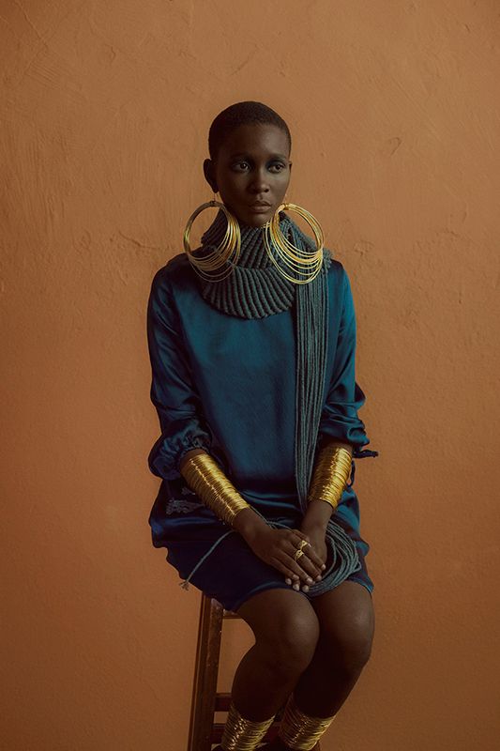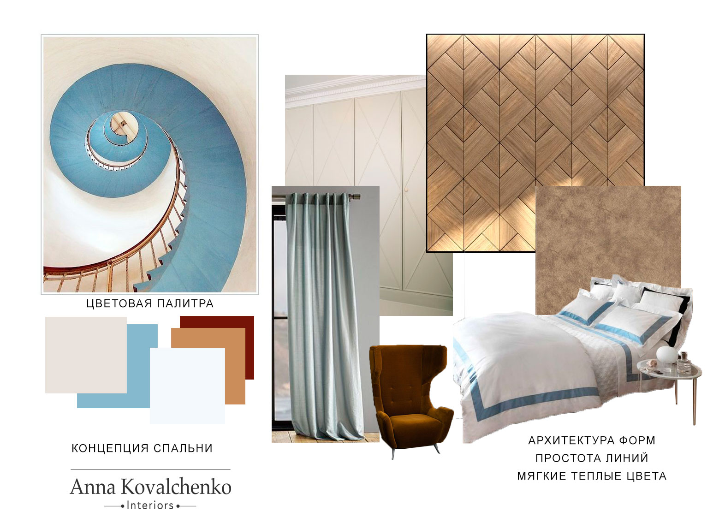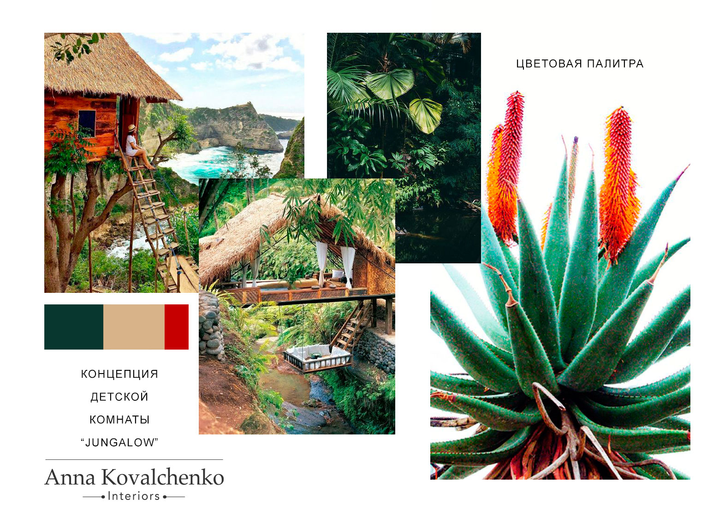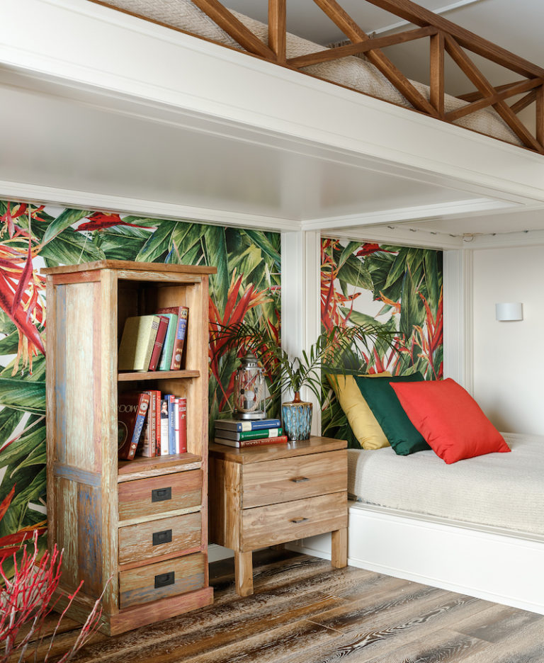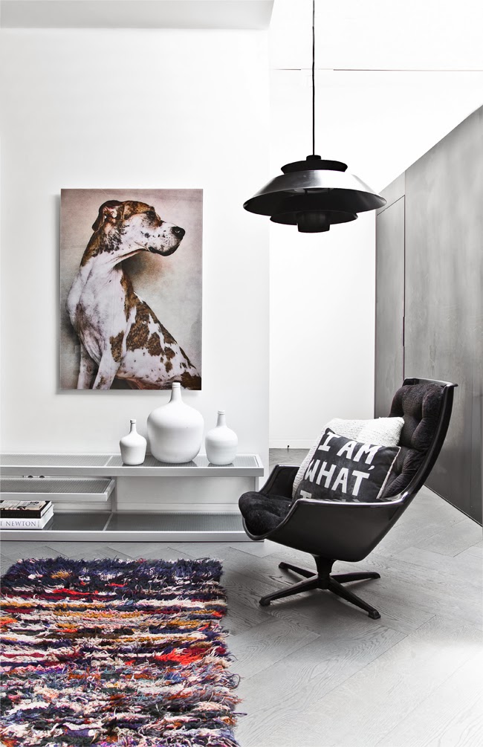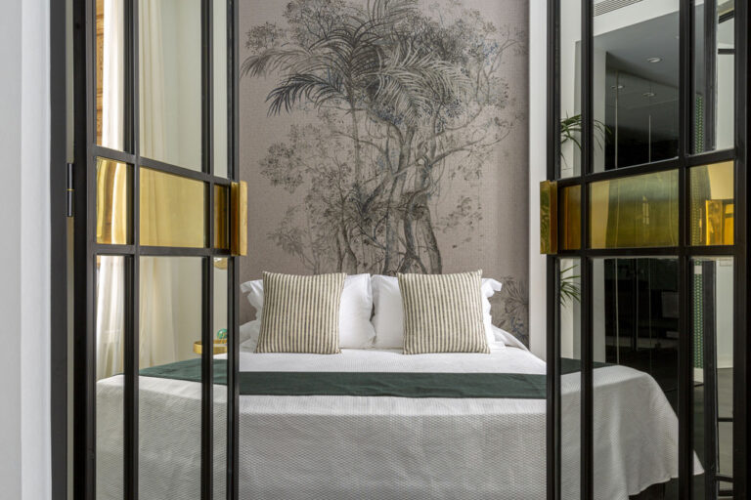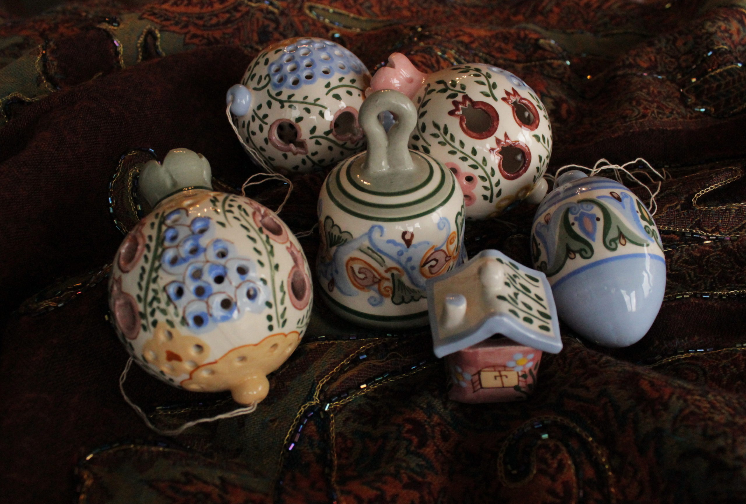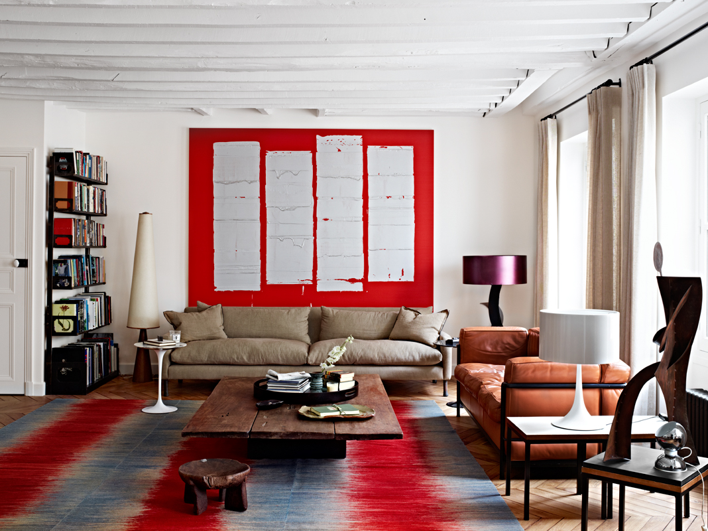How I Work on Interior Design Concept
Hello, friends!
Wanted to share with you the project that I recently started to work on – interior design for two-bedroom apartment in the historic center of Moscow. First of all this is my algorithm of work on any project:
- When I get an inquiry I go to see the site to decide if I am going to take on board the project or not (things that I consider include: overall budget (I decided for myself a certain minimum below which I wouldn’t take), the style that the client wants to create and whether we match or not, if I like the “feeling” of the space – lighting, location, building, if clients puts in front of me realistic goals and overall sounds reasonable).
- If I decide to proceed with the project I prepare the general scope of works and calculate the amount of hours I will spend on the project. Then I send my proposal to a client.
- If clients approves the work on project starts! We meet again for me to take survey notes and to fill out the questionnaire (I prefer to do it together with the client instead of sending emails). We sign the contract. I get the advance payment for the first part – concept and floor plans.
Here are some pictures of the apartment of how it looks right now:
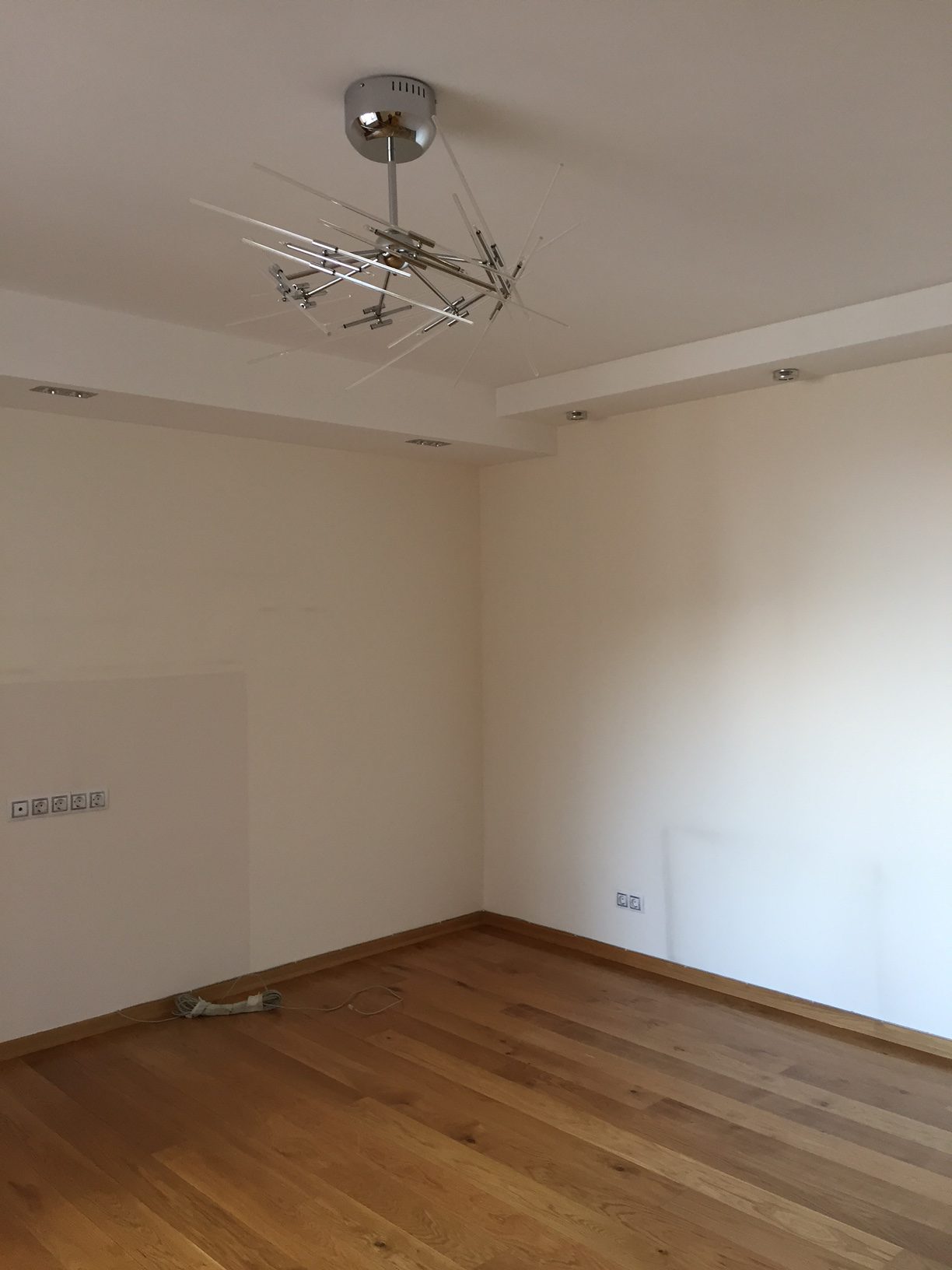
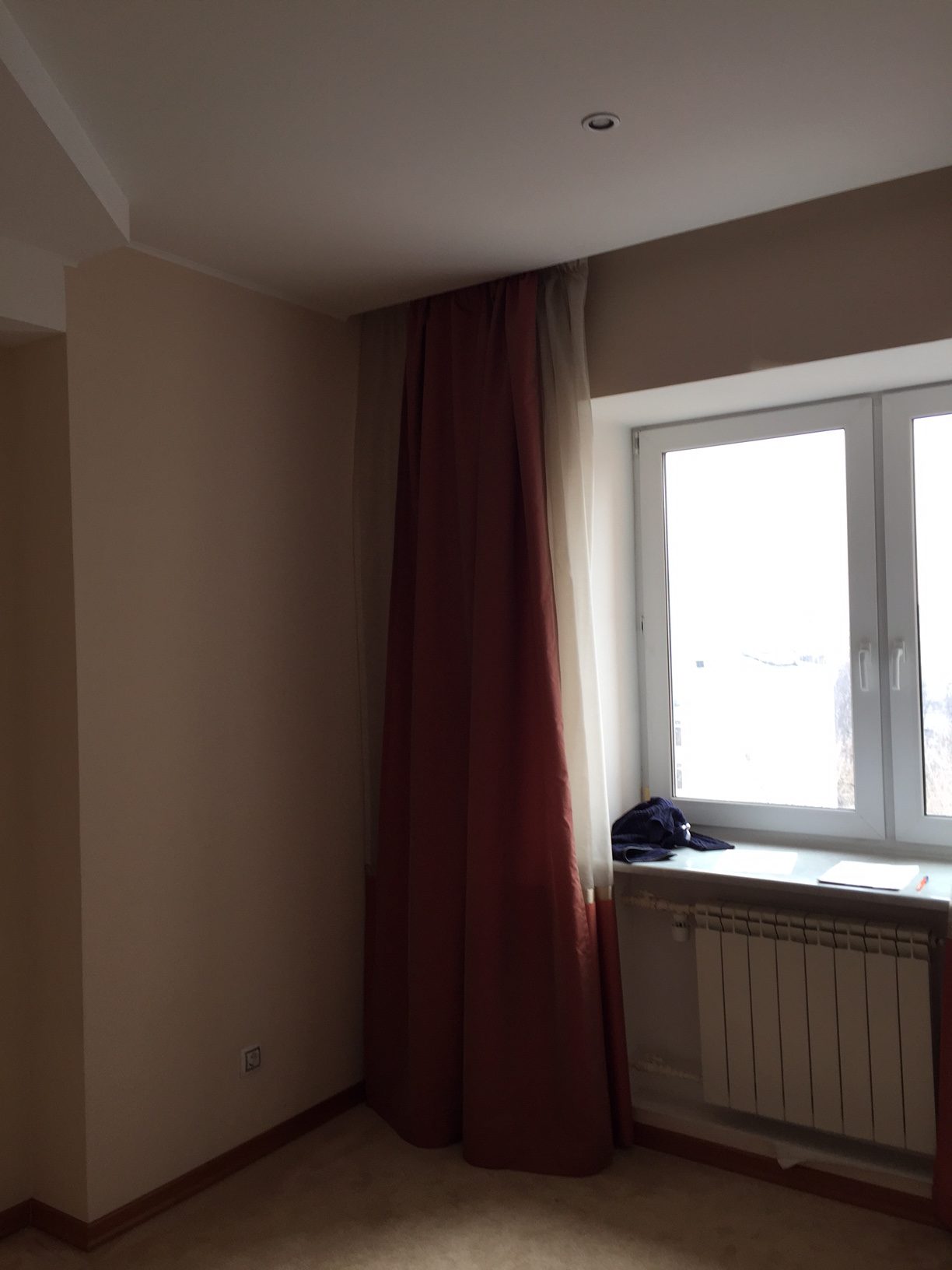
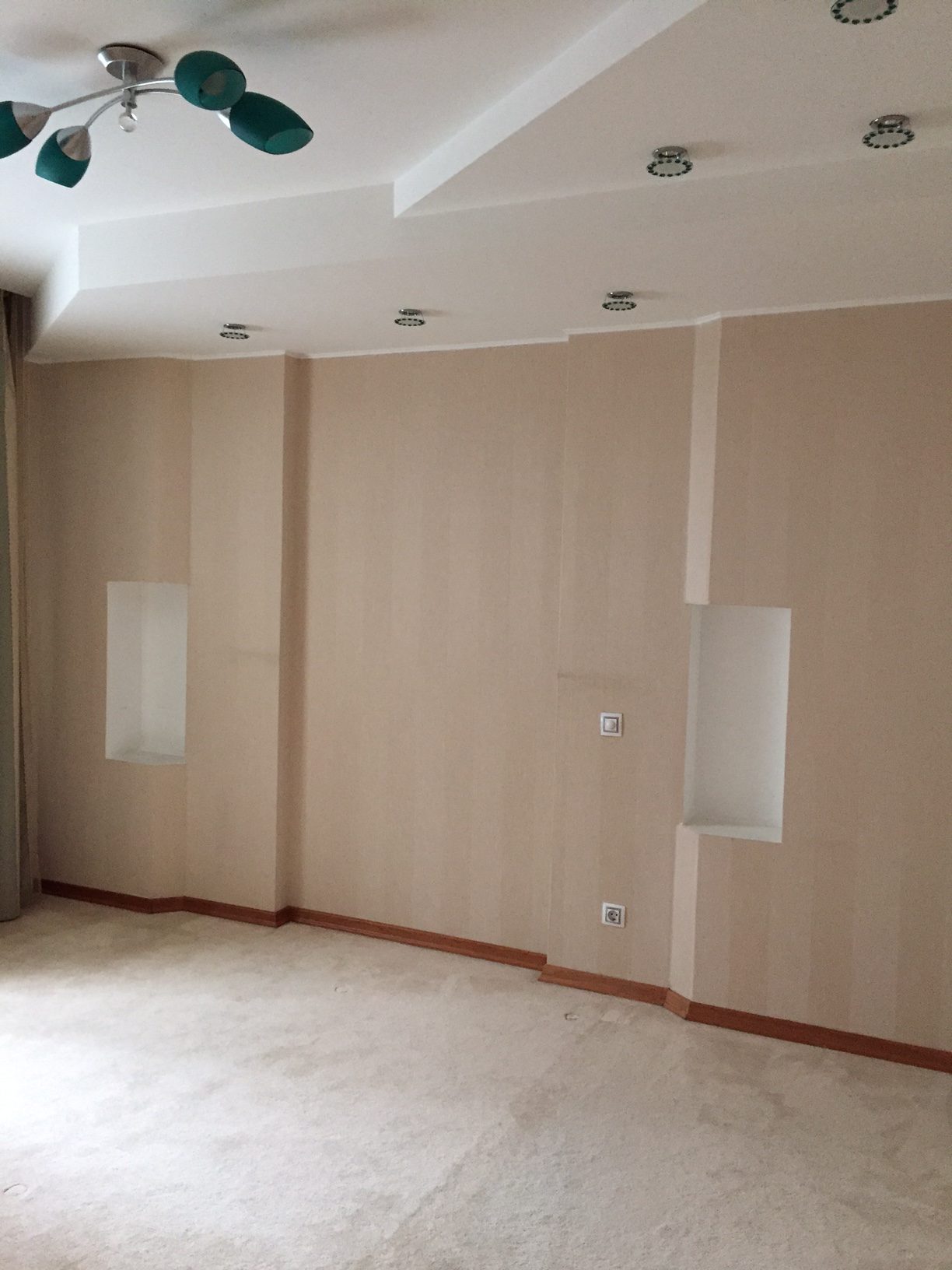
When working on interior design concept I usually use lots of mind-mapping and also browsing Pinterest for inspirational images. I thoroughly read the questionnaire again and try to find the key words, that client mentioned about the style, materials, colors and feel of the space. For some clients it is really difficult, so you have to guide them asking questions like “What are your favorite pastimes?”, “Do you like traveling, if so to which places?”
Luckily this time my client was well prepared and she brought with her color palettes that she likes and also lots of cut outs from the magazines which will be very very useful for me at this stage:
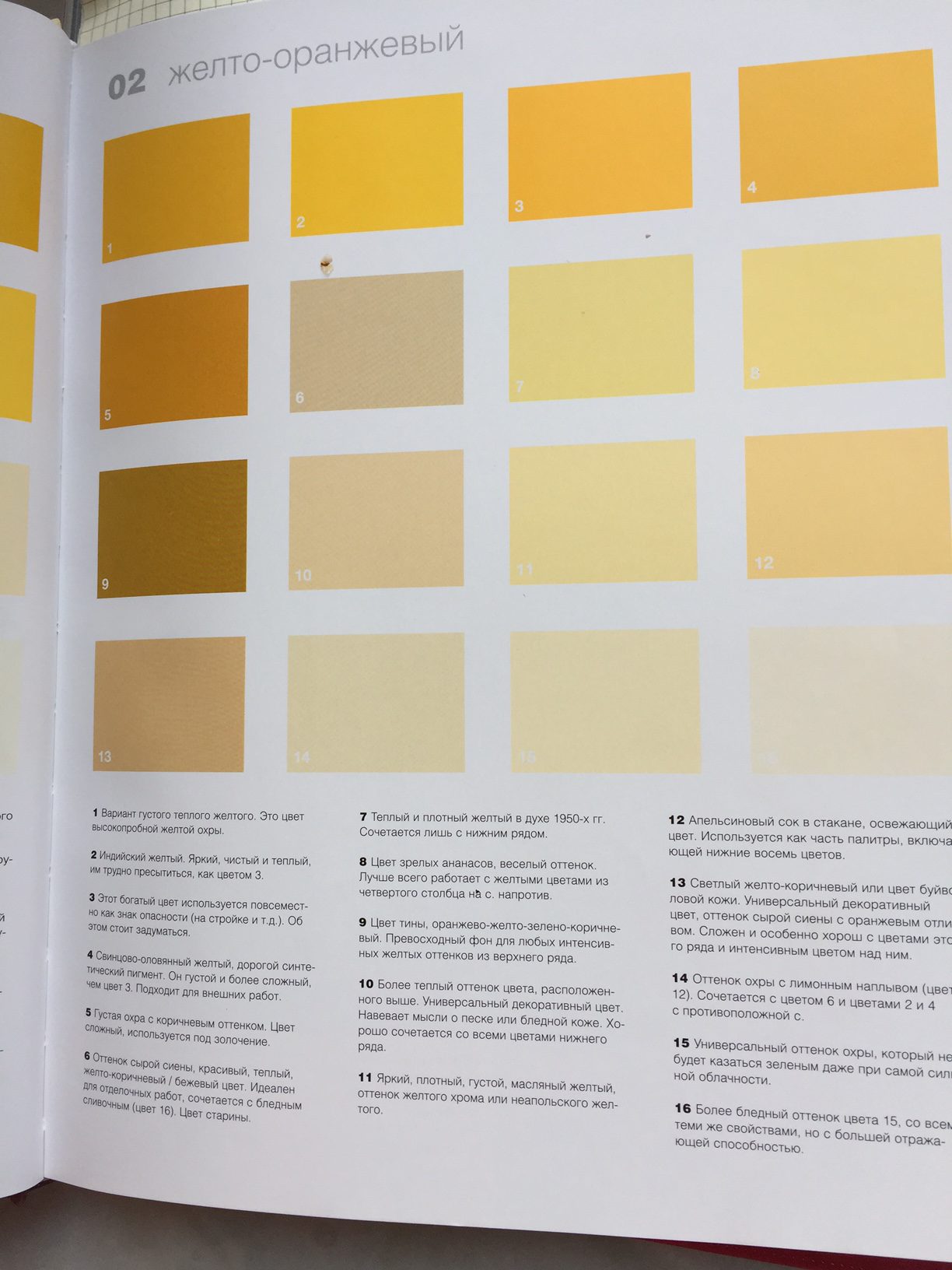
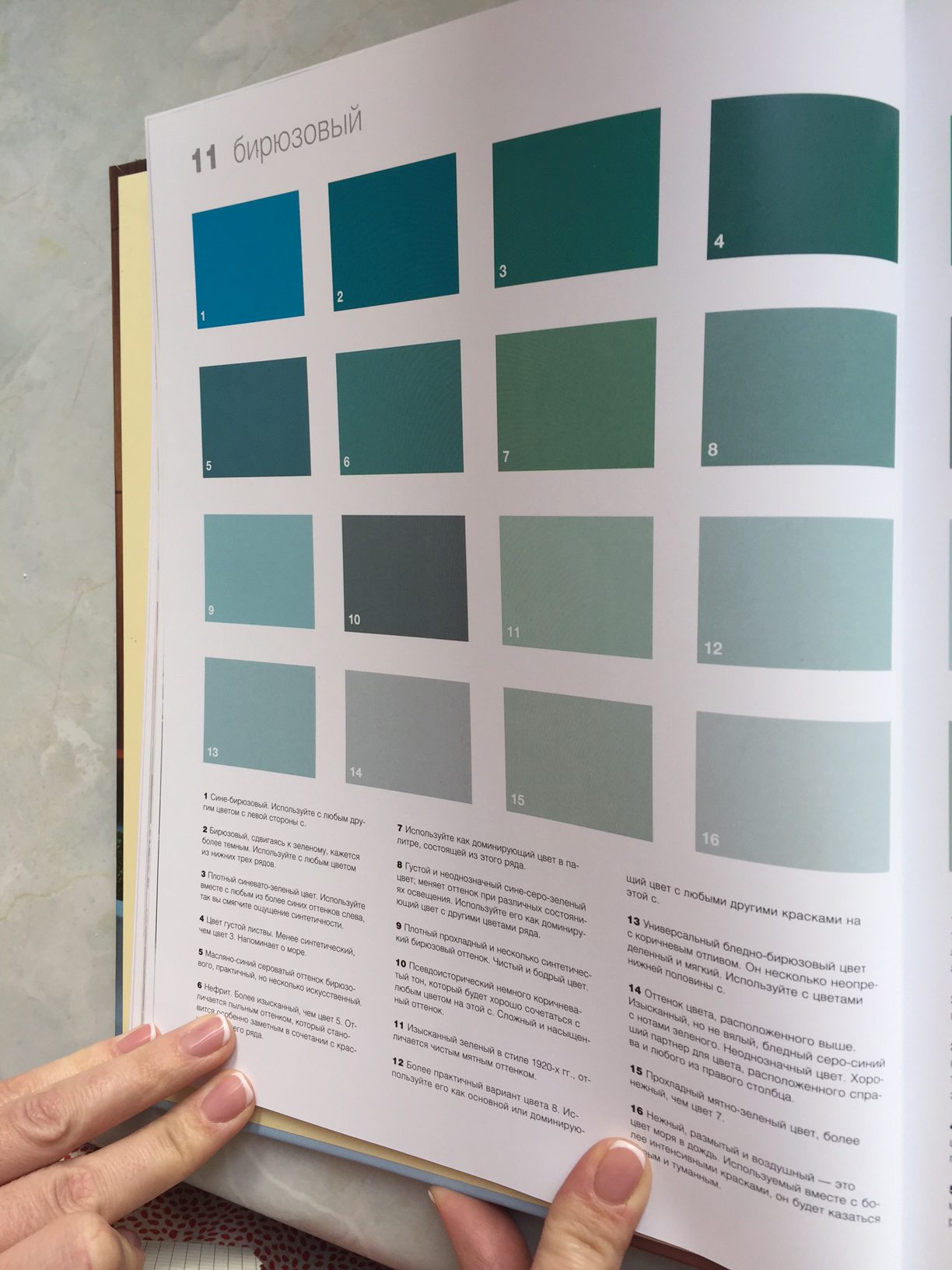
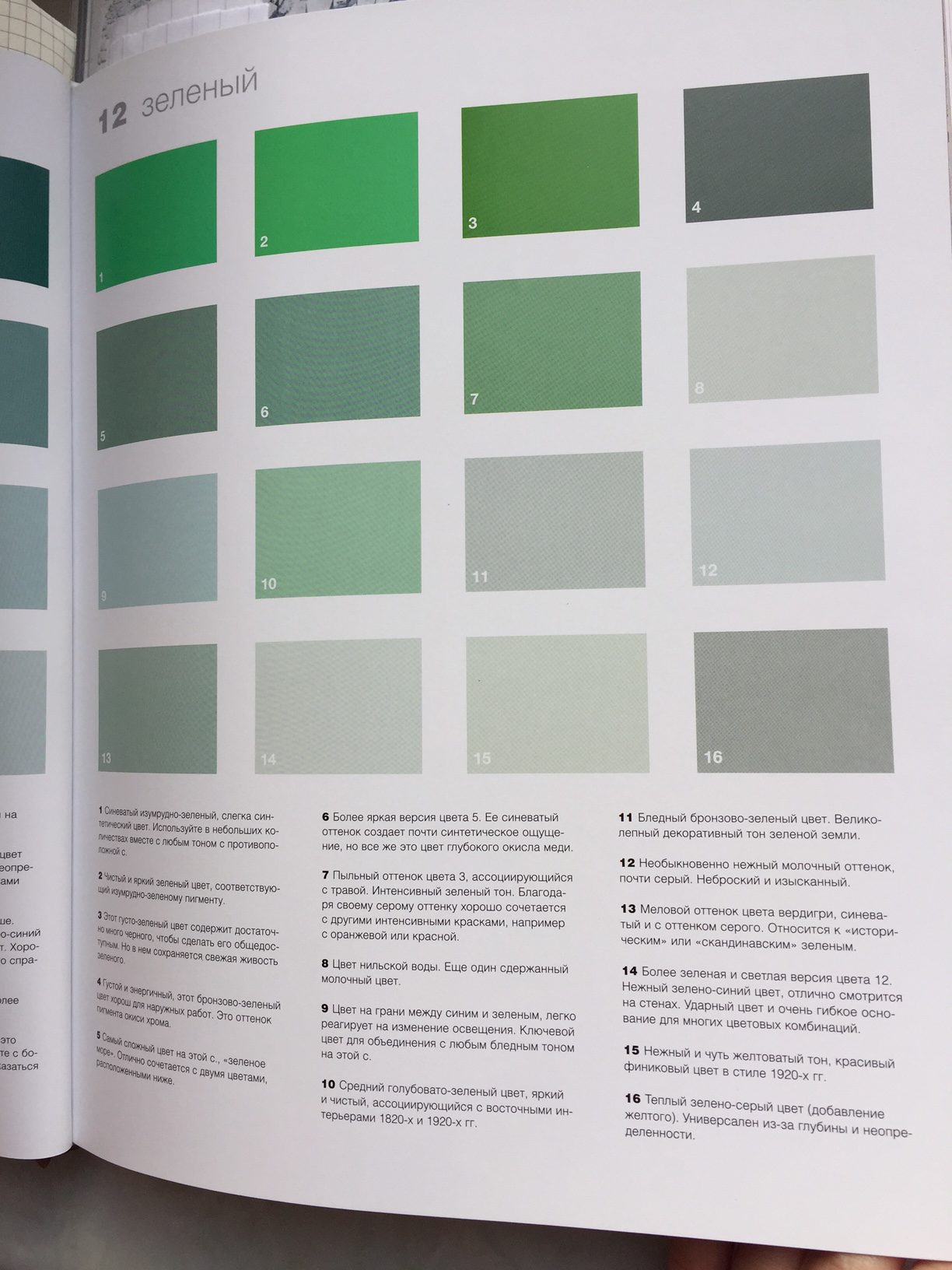
I am developing further each phrase that client has mentioned. For example, she said that in the living room she would like to have coastal relaxed atmosphere with colors of the sea used as the accents – turquoise and navy blue. They travelled a lot in the past and planning to continue in the future so my client ask to include through some visual means her favorite places – Kenya and Nepal. She also mentioned that she would like to have modern gas fireplace, TV area, sitting for 6-8 pax, an armchair and storage for books and magazines. Preferably she wants to use natural materials such as wood and leather. So here is how my finished concept looks like:
Simultaneously I work on the floor plans and usually use either Arhicad or Live Home 3D for that purpose:
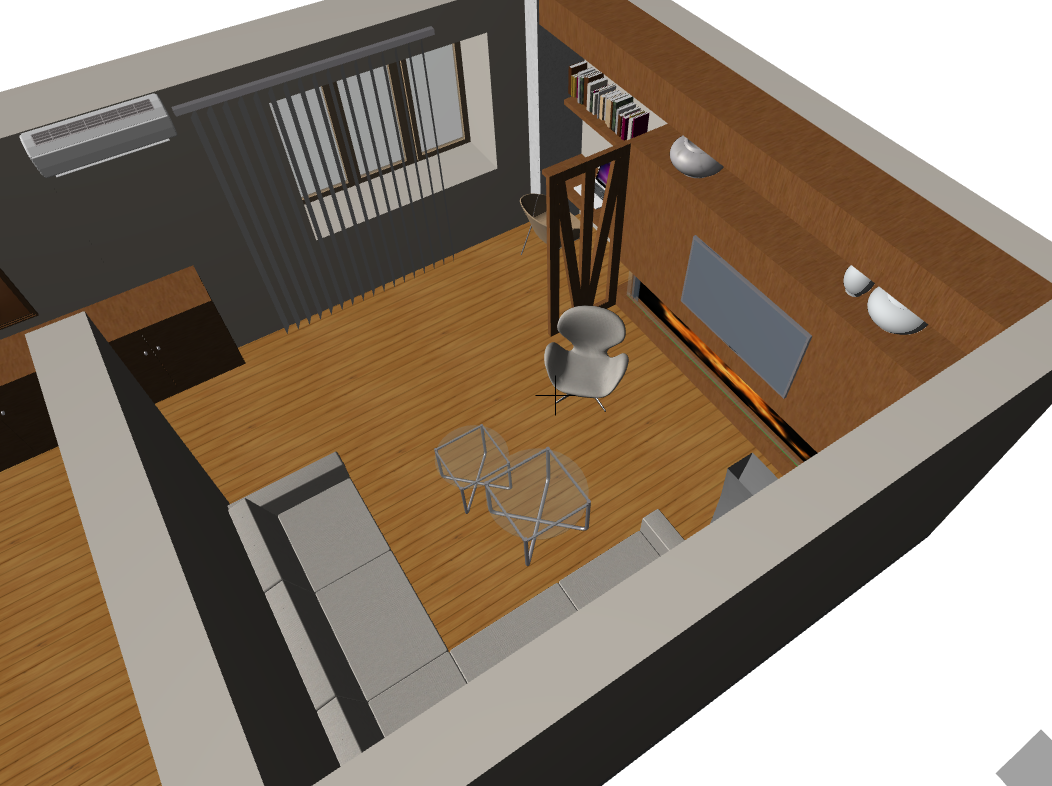
These are very schematic 3D perspectives for now and of course I will refine them before showing to the client but it helps me to develop further my concept and sometimes make some amendments or adding more details to it. For example, I discovered this stunning photography, which I added for now as the wall art:
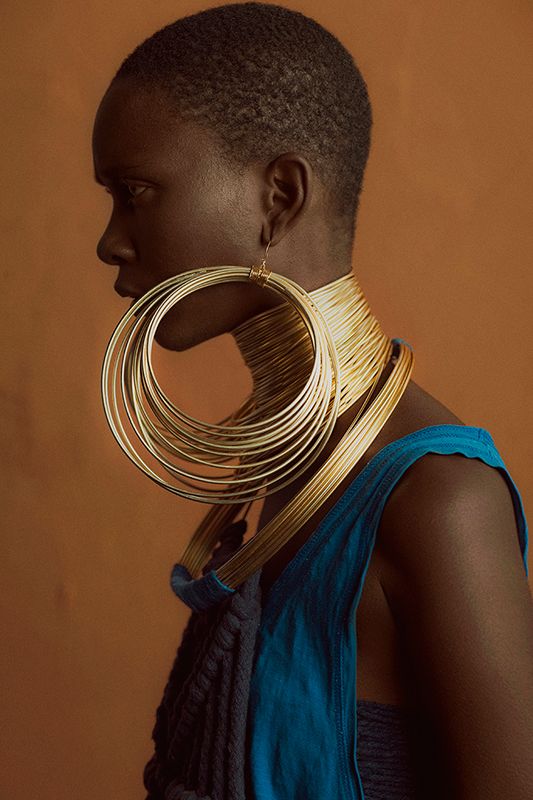
In the bedroom I wanted to create more tranquil and relaxed look. Again I used my client’s favorite colors but have chosen softer and more saturated shades:
The second bedroom is for the kids and it’s gonna be challenging in terms of layout – I have to think about loft beds and dividing place into two zones – for a boy of 8 years and a girl of 2 years. I came across several cool images of treehouses in Bali, so I am going to develop further this “Jungle” theme with green and red used as color palette for this room:
Hope this article was useful, please share your thoughts in the comments below!
BUY THE BOOK:

