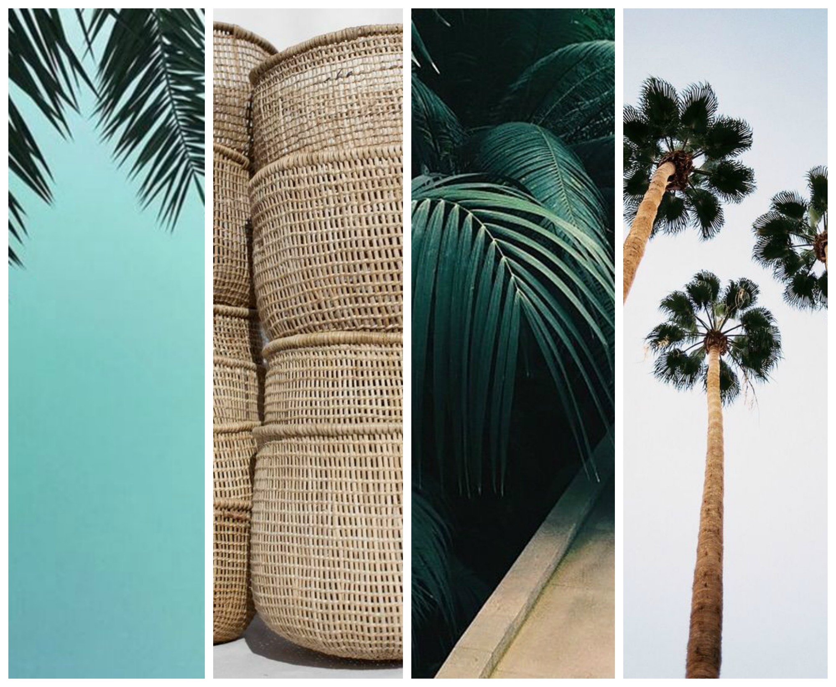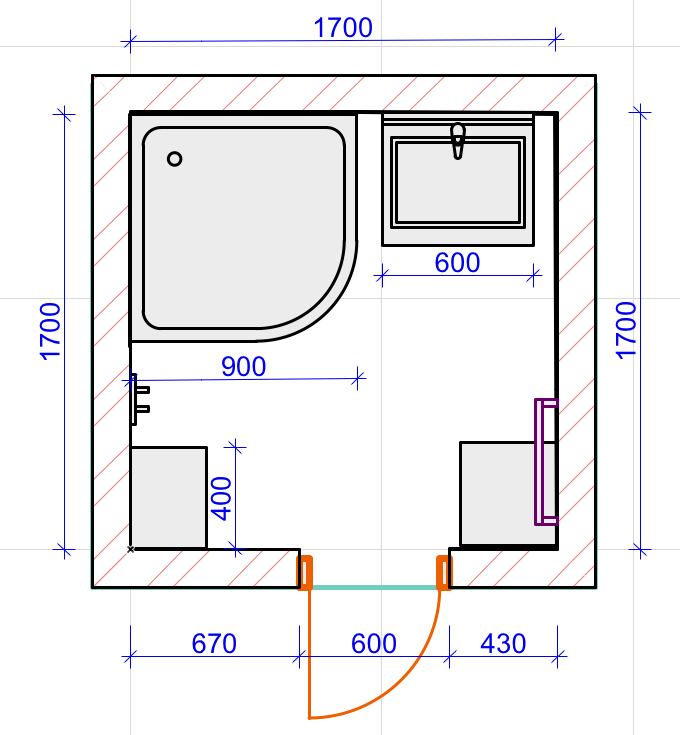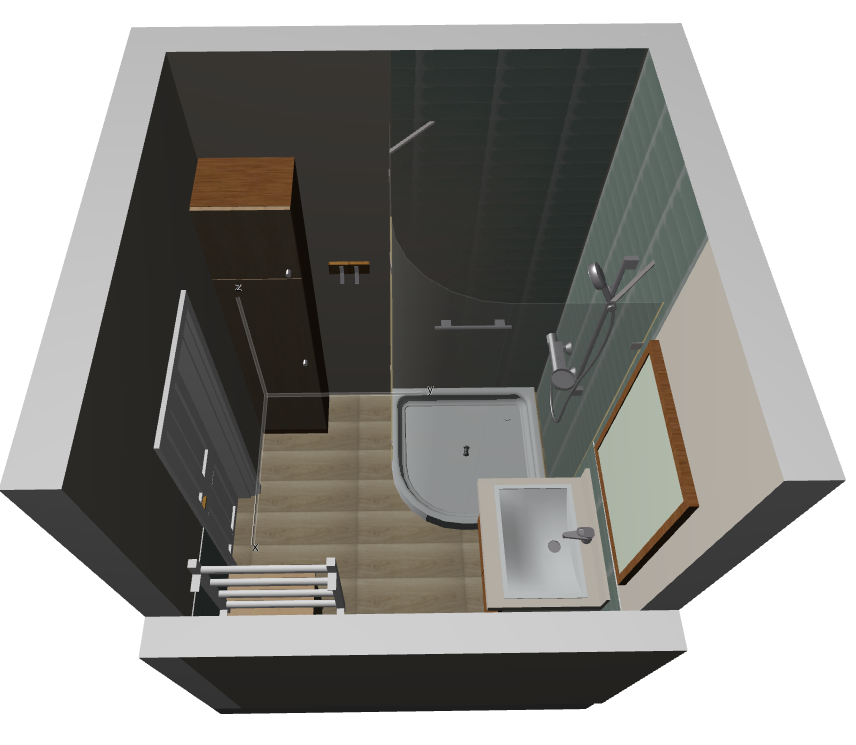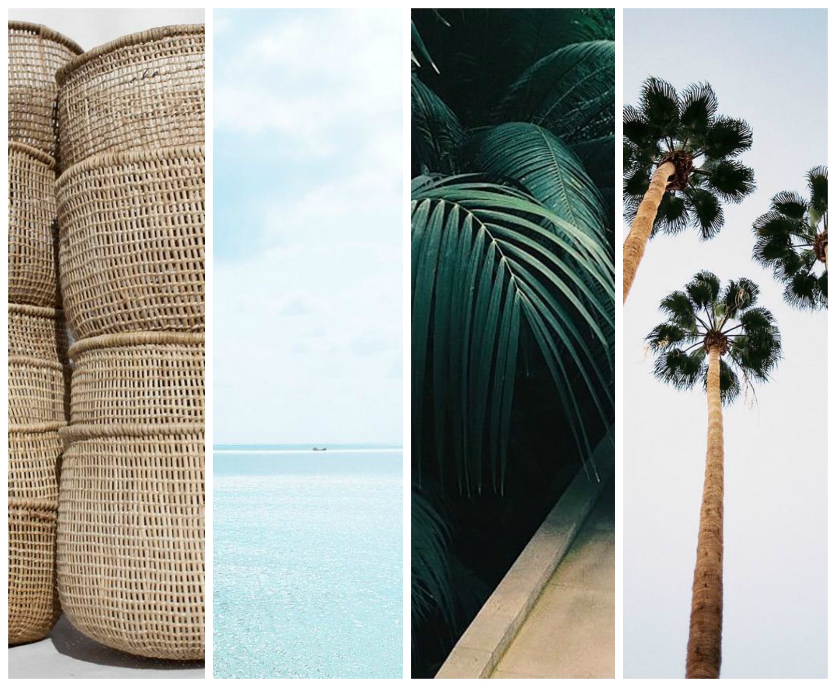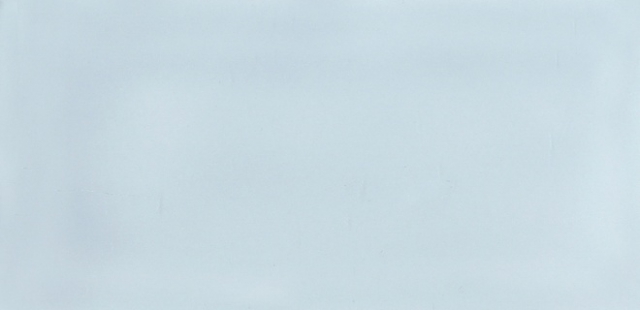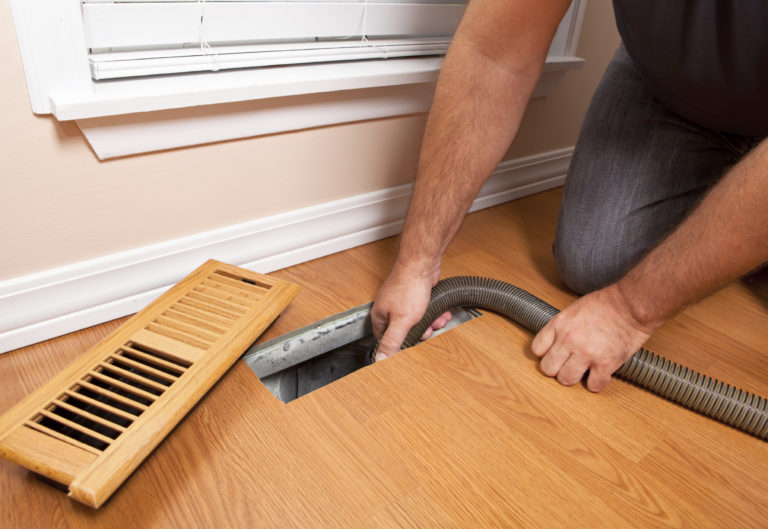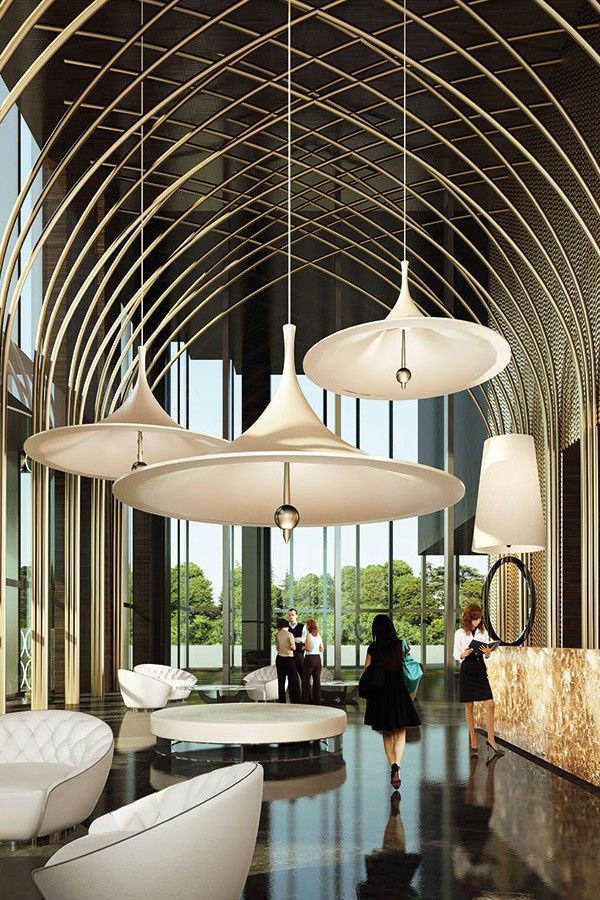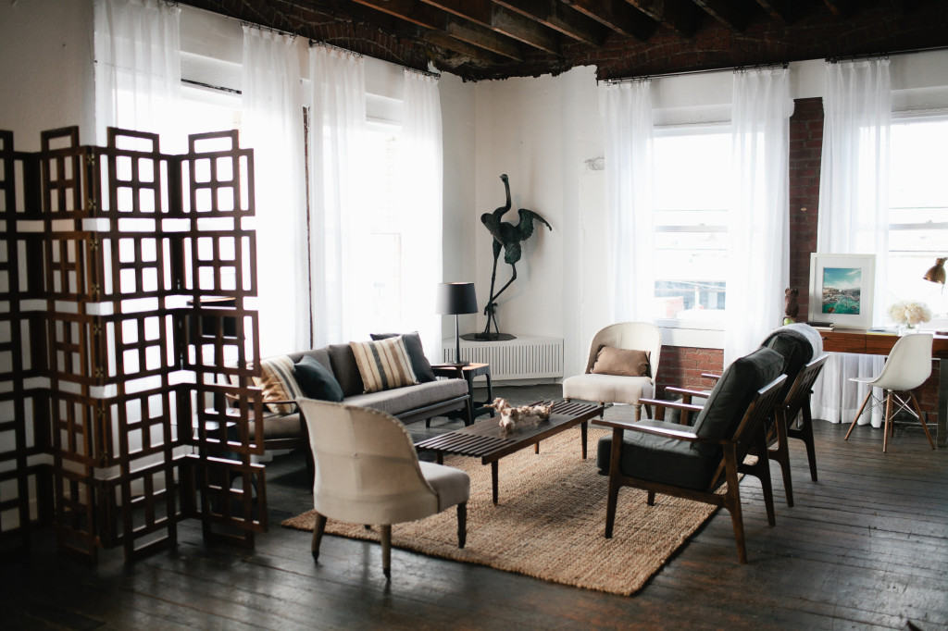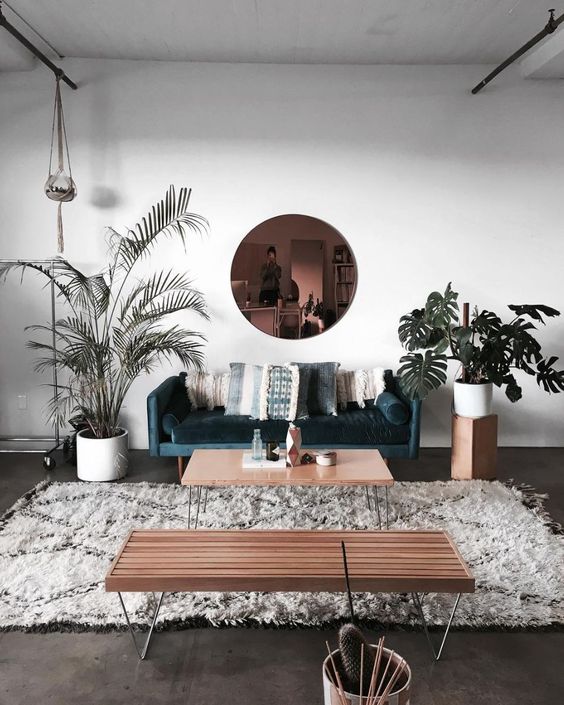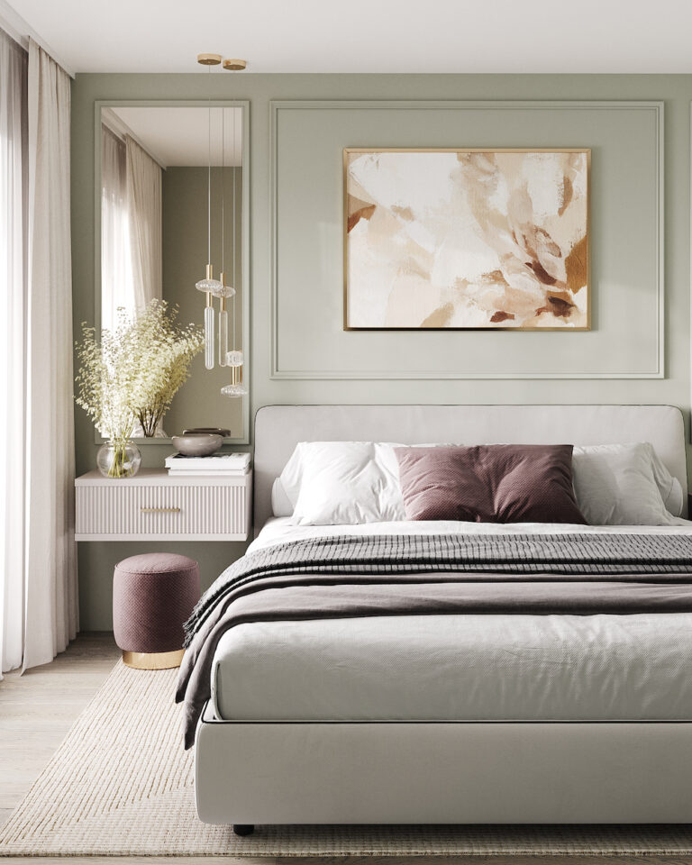Bathroom Remodel: Moodboard, Concept, Floor Plan
Good morning, friends!
I wanted to share with you my work on bathroom renovation and how I do my design work step by step. We start today from developing concept and creating floor plan.
So after briefing with clients I started to collect inspirational images – more about concept development and creating moodboards you can read in my previous articles.
My clients really love the tropical theme and freshness of blue and turquoise to be present in the scheme. Also they wanted to bring some natural feel and a bit of rustic touch. Here is how my moodboard looked at the end:
We all really loved the combination of turquoise and beige with some dark green accents – so now my task was just to pull these textures and colours from this collage and create the actual scheme.
At the same time I was working on making a floor plan. Usually I use Archicad, sometimes if need to draft something quickly – Live Home 3D . This draft was made in Archicad. I started of taking survey notes and drawing the plan of the bathroom with putting all the measurements. Now it was time search for all appliances and furniture and allocating them on my floor plan. And of course the most important thing you need to consider when planning a bathroom is its ergonomics.
When I present the planning to my clients I like to use my computer or iPad so that I can rotate the room and show it from different angles:
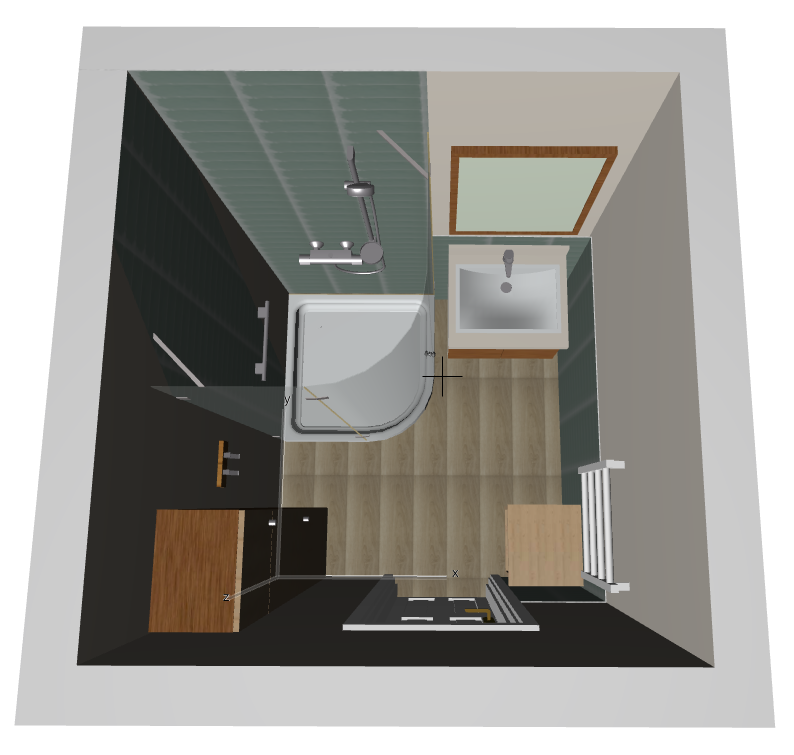
When I search for appliances, furniture, materials I always select from what is available on the market. What is the point to find an amazing tiles, for example, somewhere on the web and then it won’t be possible to actually implement them in the design.
So for the walls I picked the turquoise tiles called Bronx Turquesa:
and for the flooring ceramic tiles imitating wood called Fronda Musgo by Pamesa factory:
Now the scheme that I have proposed looked like this (normally I always create Photoshop collages for that purpose – I like the idea that you can insert there all real furniture and materials and also that it doesn’t have finished, photorealistic look like with 3D max and still leaves space for creativity and ideas):
I also wanted to show you my second proposal – here the scheme is a bit more airy and light with aqua blue used as a primary colour:
and the wall tiles will be this one:
I not only work with clients in Moscow, but provide my services online. So if you need my help with remodeling your bathroom, check out my e-design page. We will arrange a skype consultation and start from there. For this project the next steps will be to do electricity and lighting plan as well as sanitary ware engineering plan and I will share it on this blog as well.
If you are an interior designer yourself, you might want to check out my books that I recently published (one is about promoting your business, second is the guide through various interior styles. Have a lovely day!
[ebook_store ebook_id=”16032″]
[ebook_store ebook_id=”15760″]

