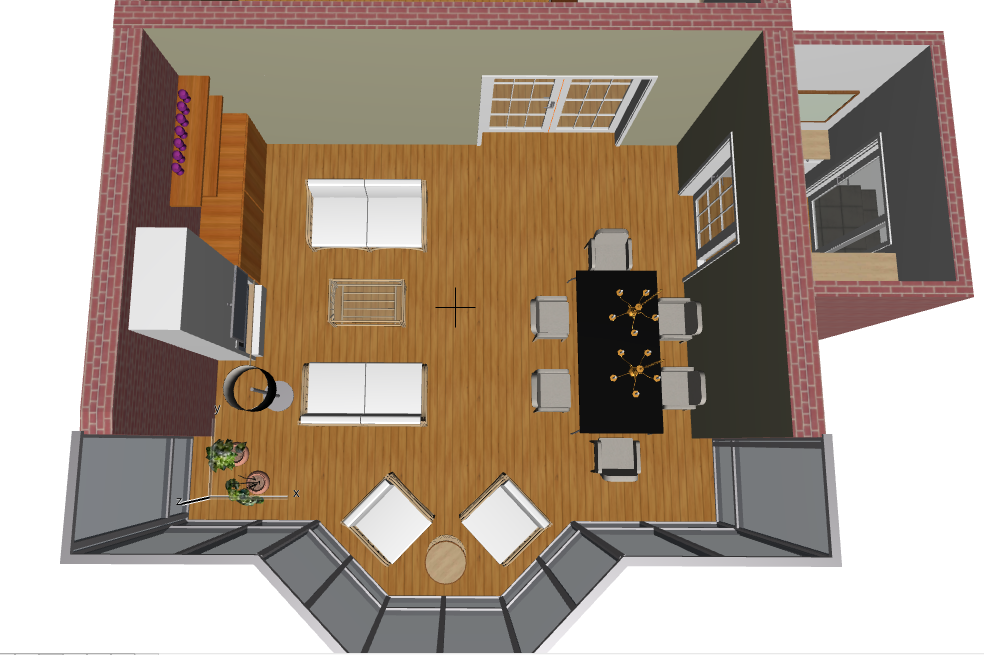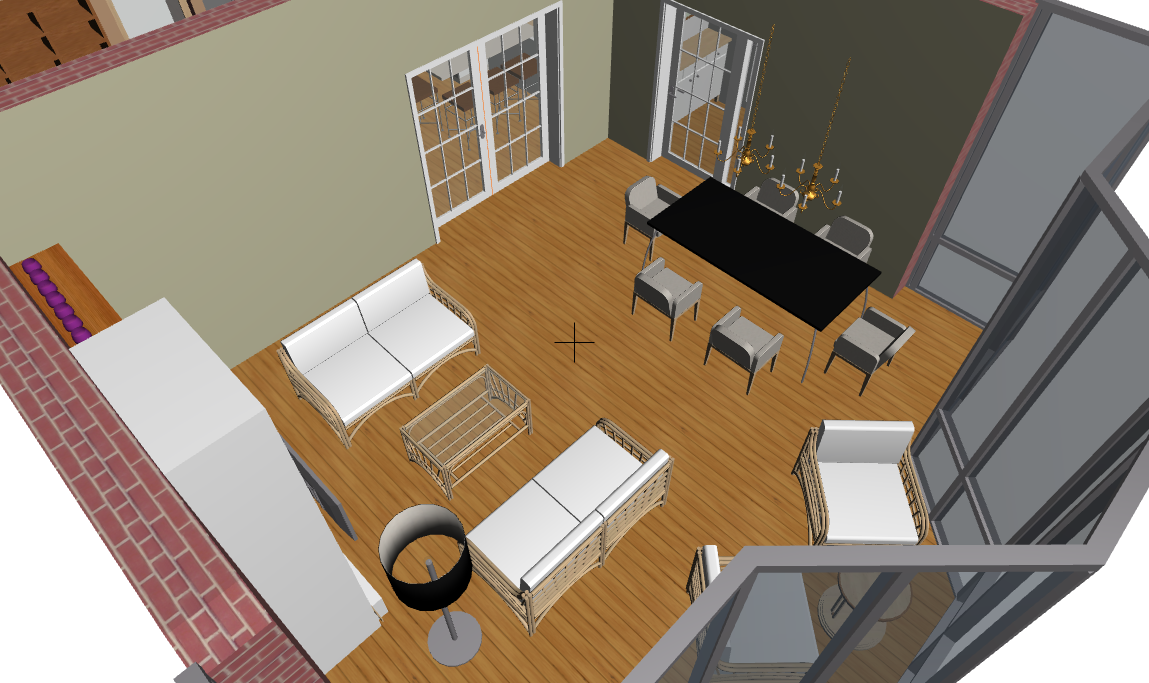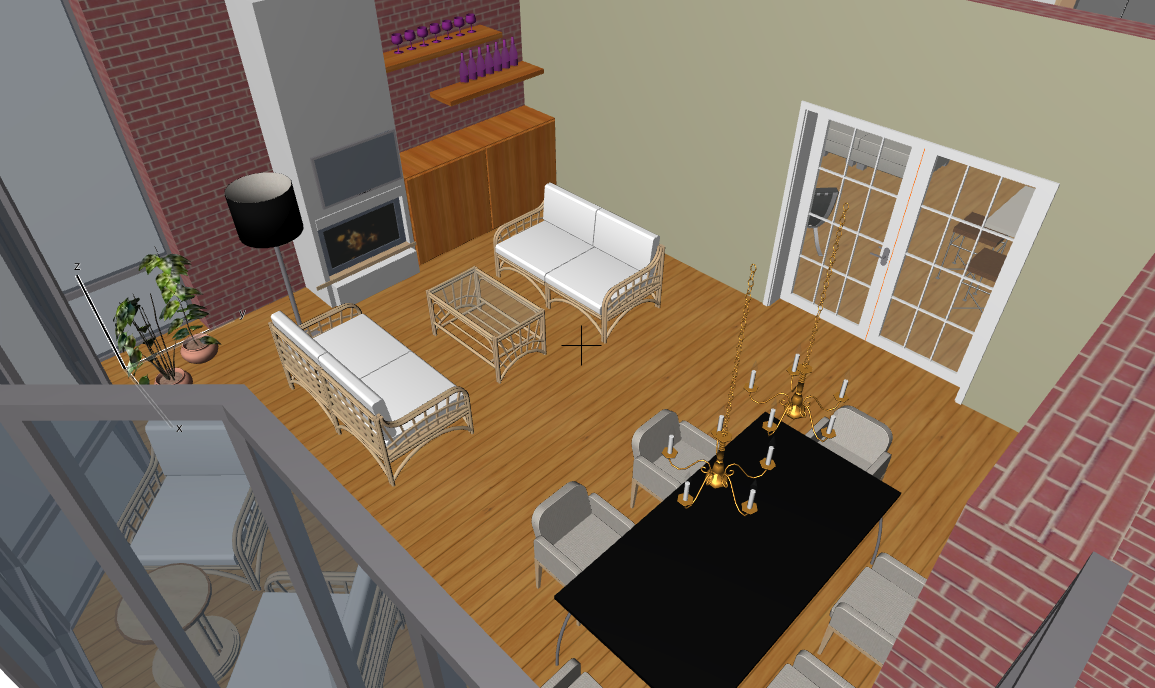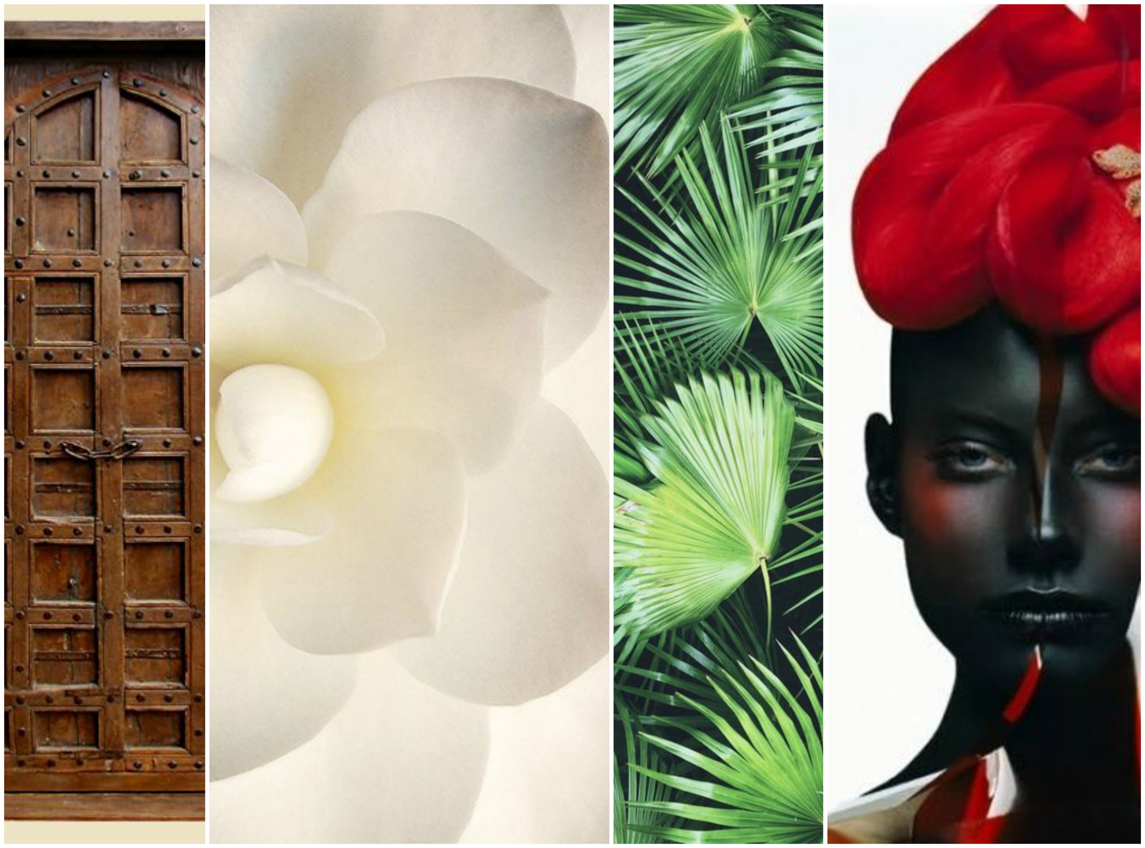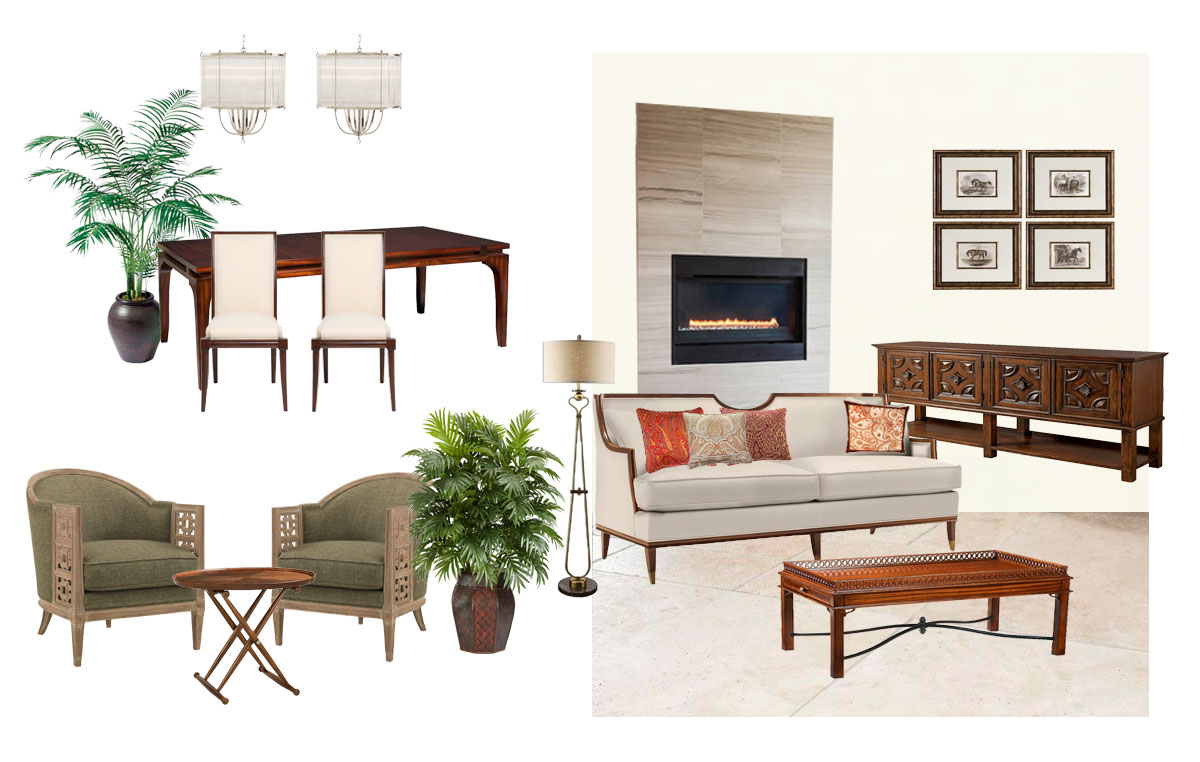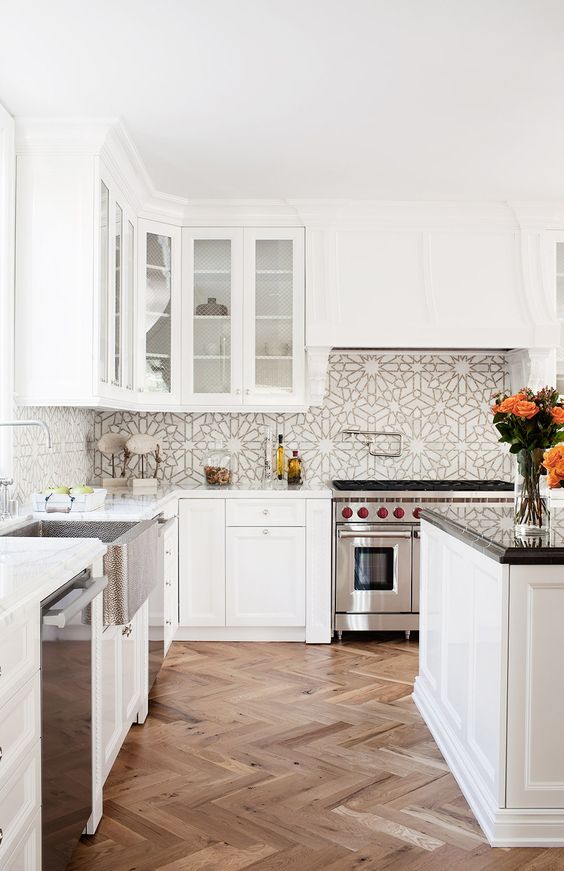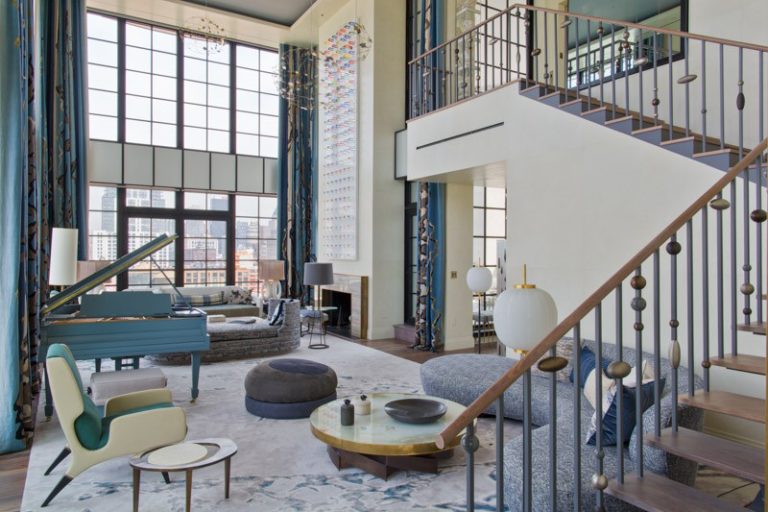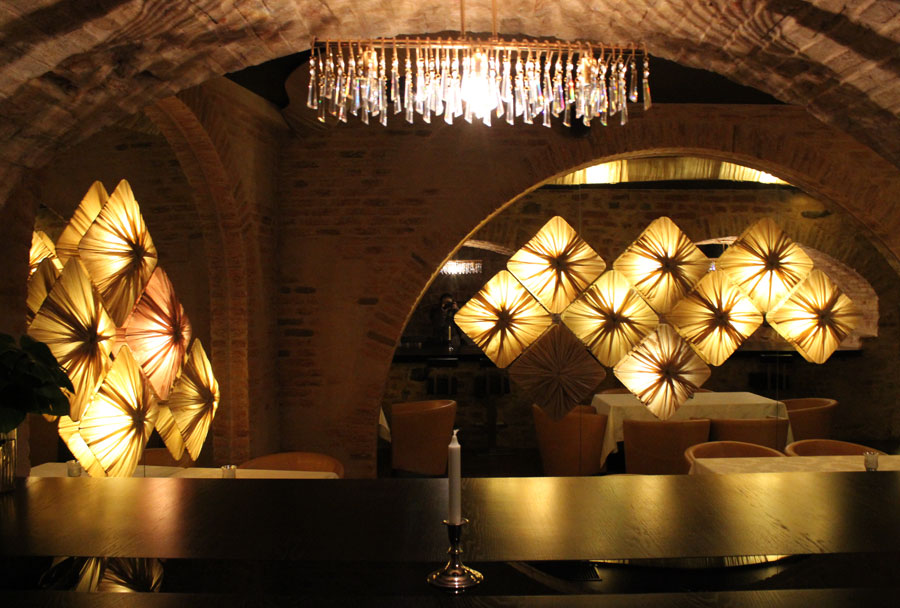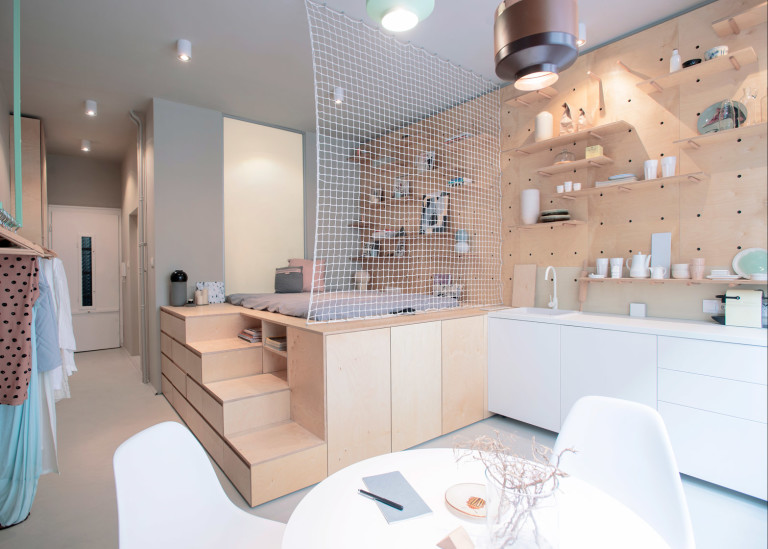Ongoing Project – House Extension
Hello my friends!
I wanted to share with you my ongoing work on one of the interior design projects that I am currently busy with. I was hired by clients from India to design their new house which they recently purchased in Moscow. Here is how the house looks like:
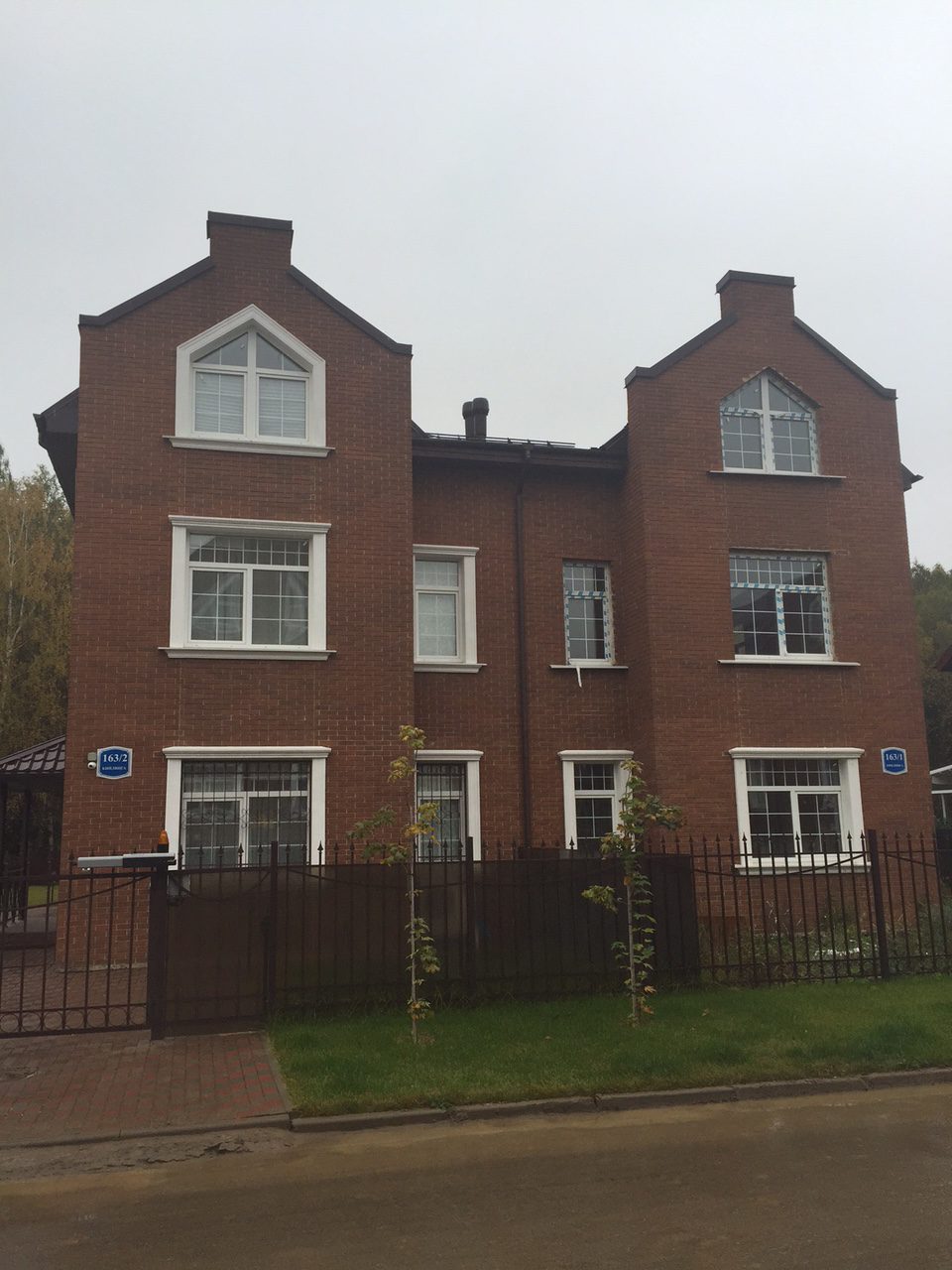
They decided to start with house extension, which will be used as a dining and living area. I prepared several layout options for them using Archicad. This program requires lots of time and patience to learn it, so if you want something more easy, you can check Live Home 3D, which I also use and recommend. This is the layout which was confirmed:
In the meantime I also worked on the concept (how to make concept for an interior design project I wrote here). Though clients mainly wanted to go with Contemporary western style, they also mentioned that they would appreciate some elements from India. This veranda will have lots of windows, so I want to create airy and spacious room, with lots of natural greenery inside and outside. Mainly neutral colour palette with soft cream and off white tones wo;; create a relaxing and cozy feel. Some bright red accents will be added as the homage to Indian culture. Lots of wood and natural stone will bring the nature in and connect interior and exterior.
Here is how my concept transformed into actual design proposal (this collage I made in Photoshop):
Drinks cabinet, coffee tables and some accessories we are planning to order directly from India. Light colours for walls and floor will expand the space and make it look even bigger. The colour palette is complimentary – red and green is natural and very harmonious combination (if used in small quantities – for accents only).
What do you think about my design proposal? Looking forward for your comments!
If you need help with designing your home I also provide e-design services. All the steps described above can be done online, if you supply me with correct measurements of a room and its photos.

