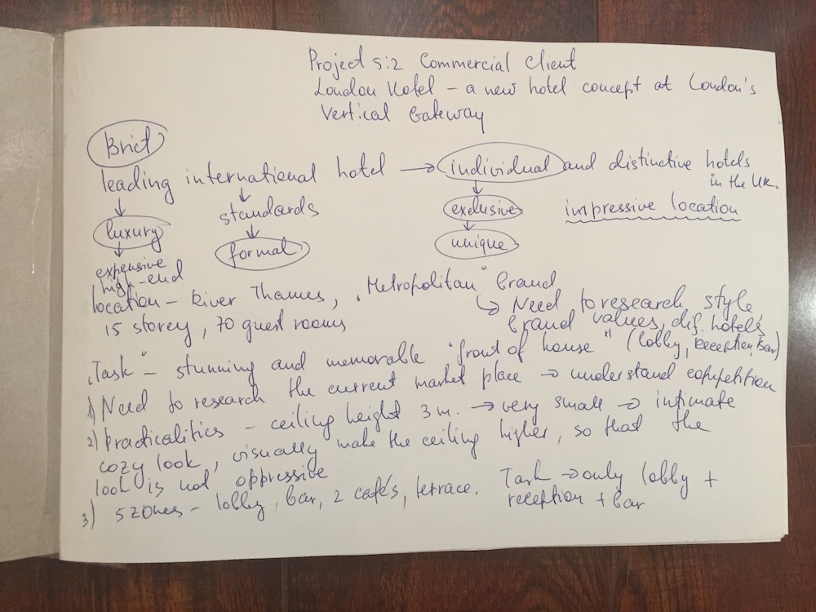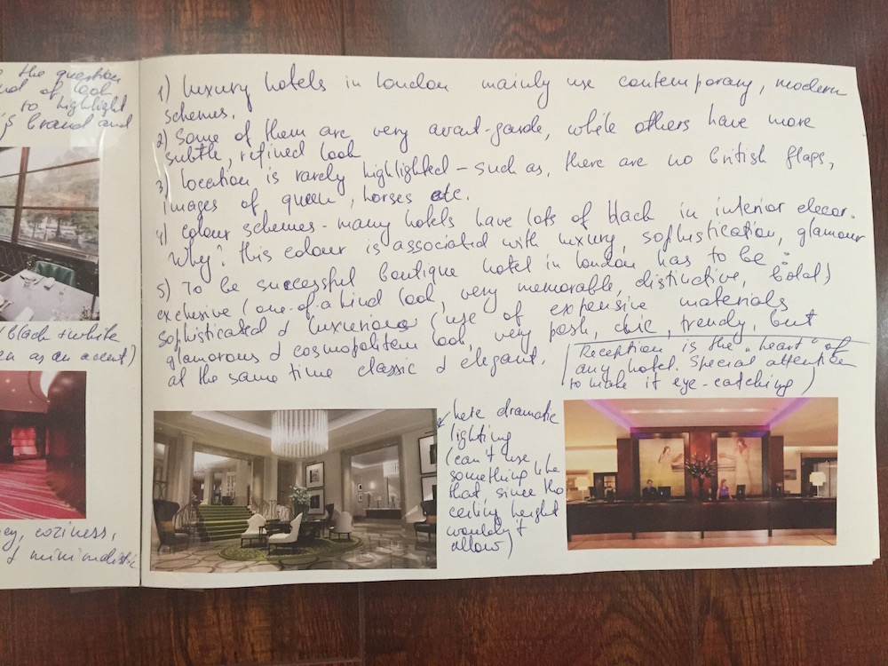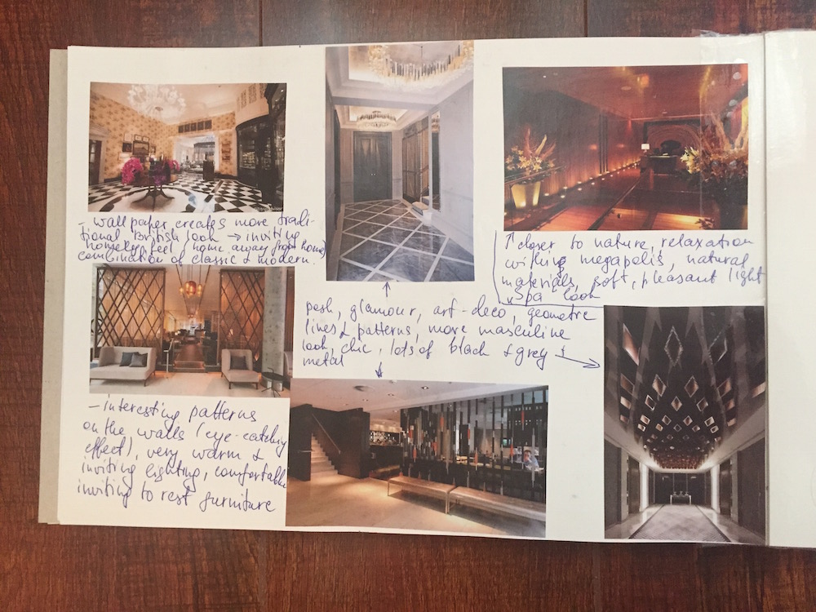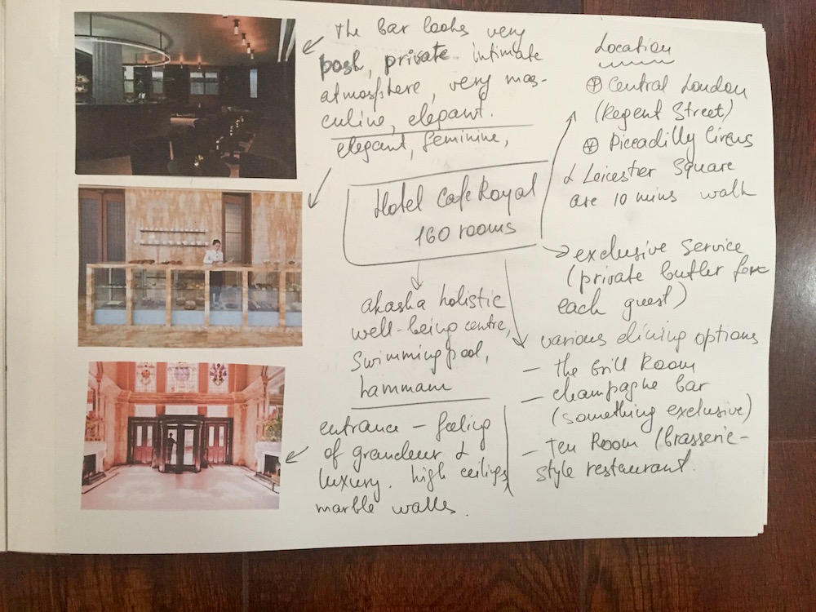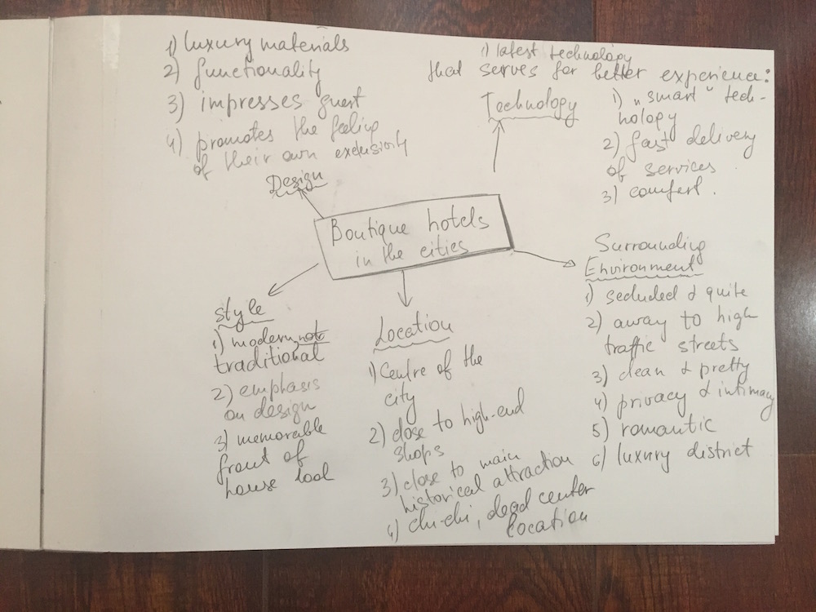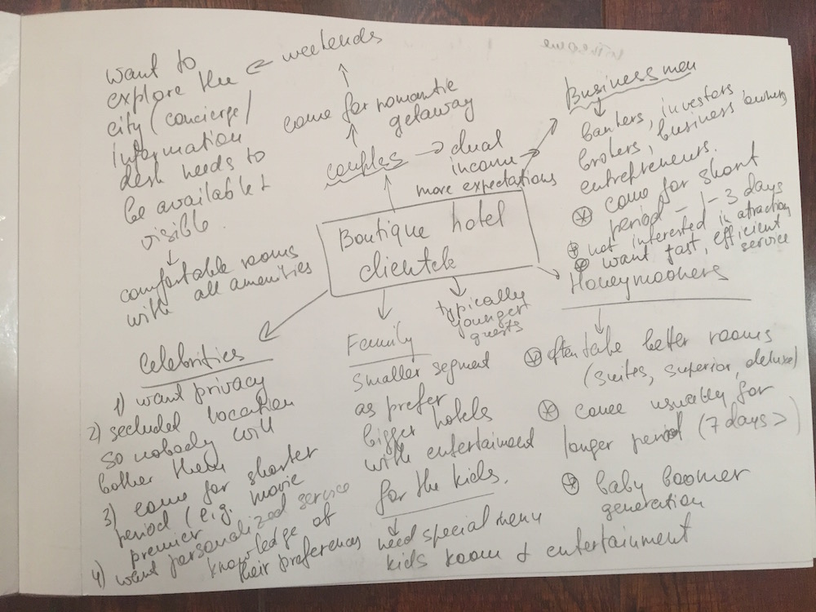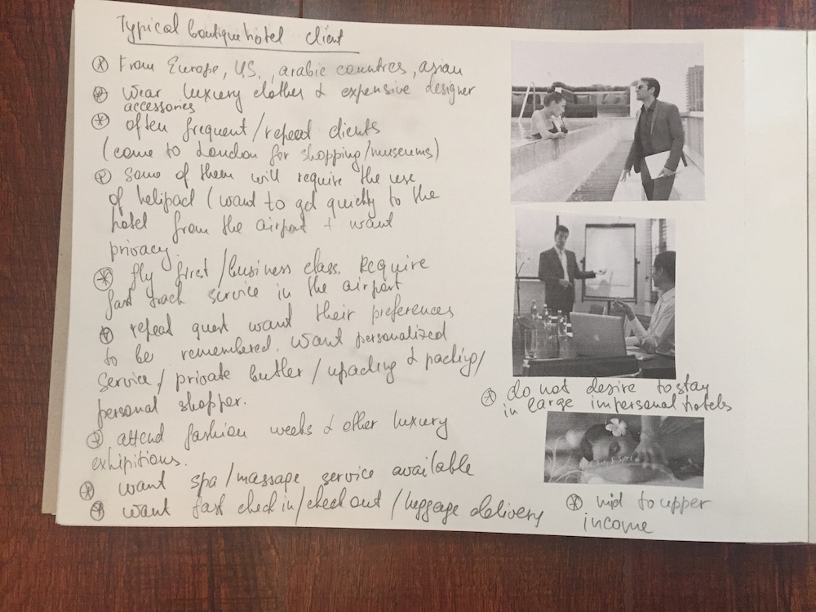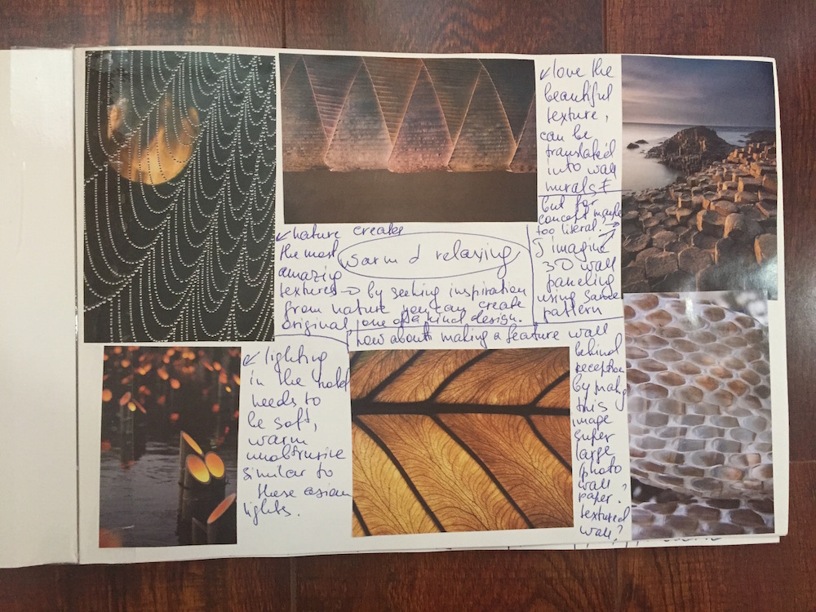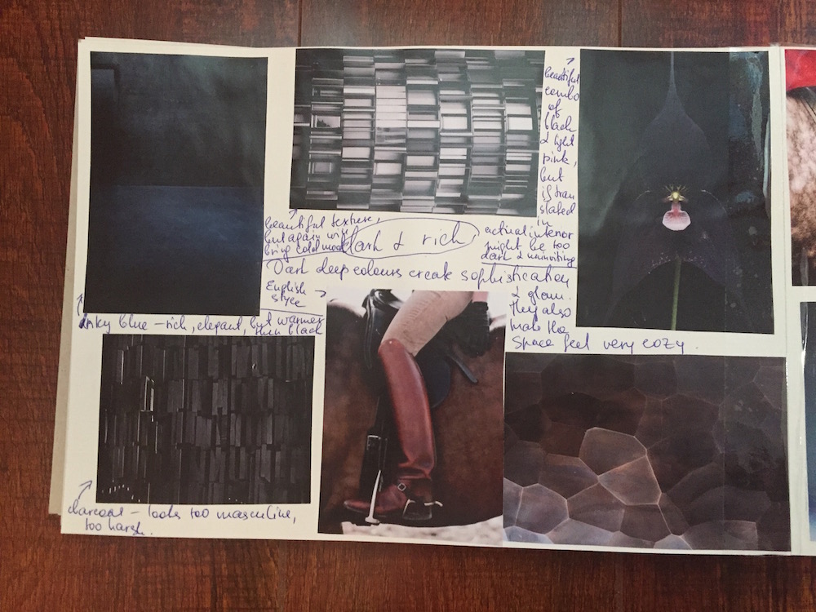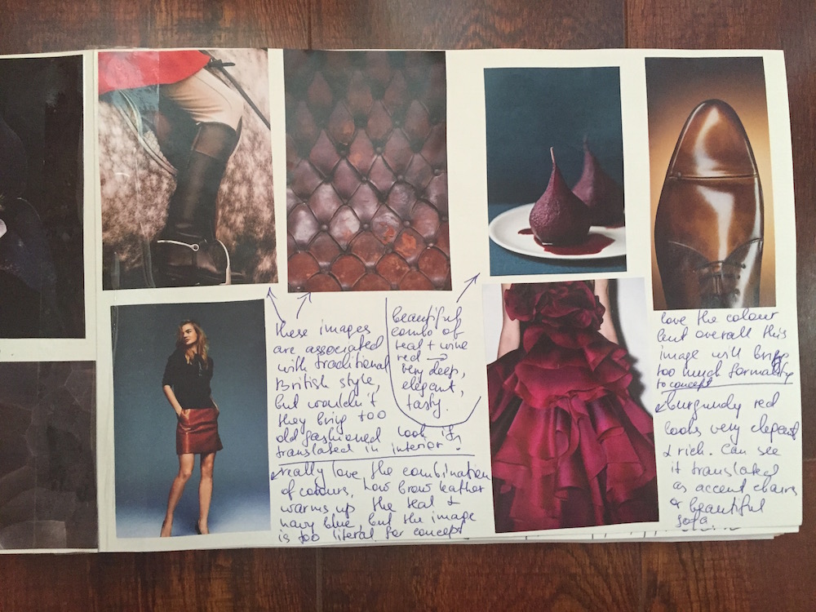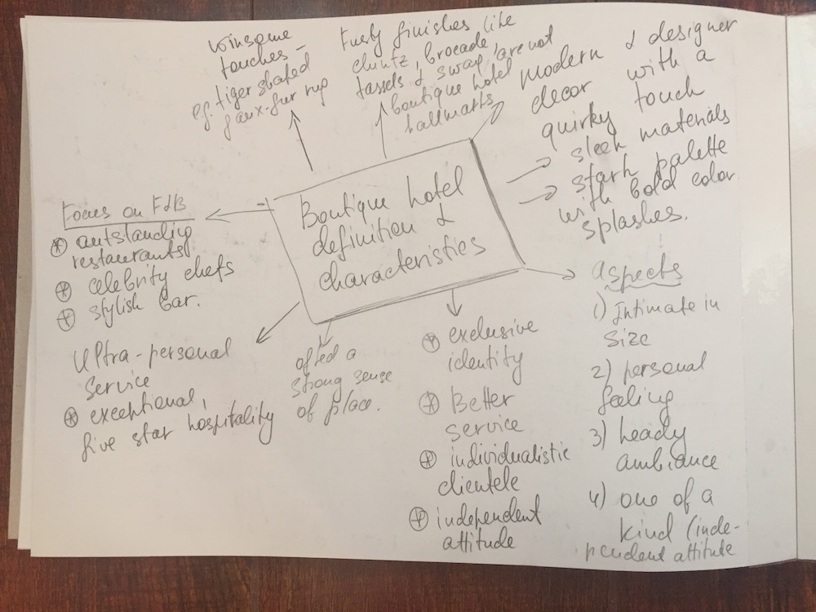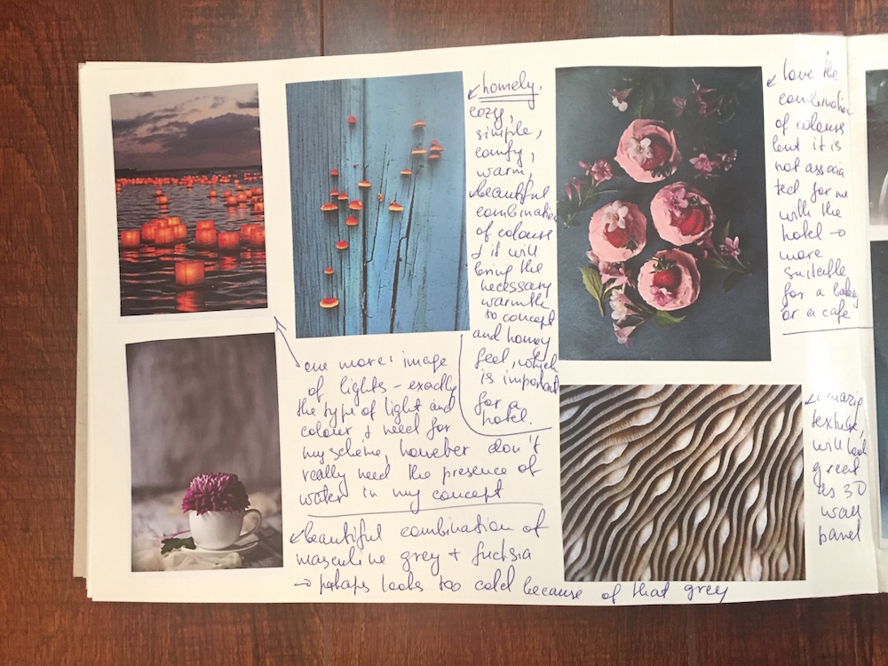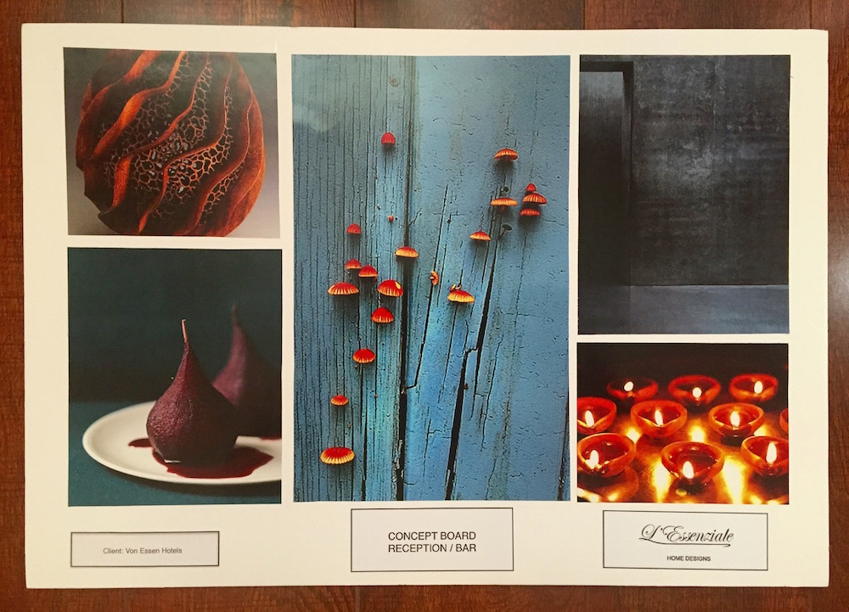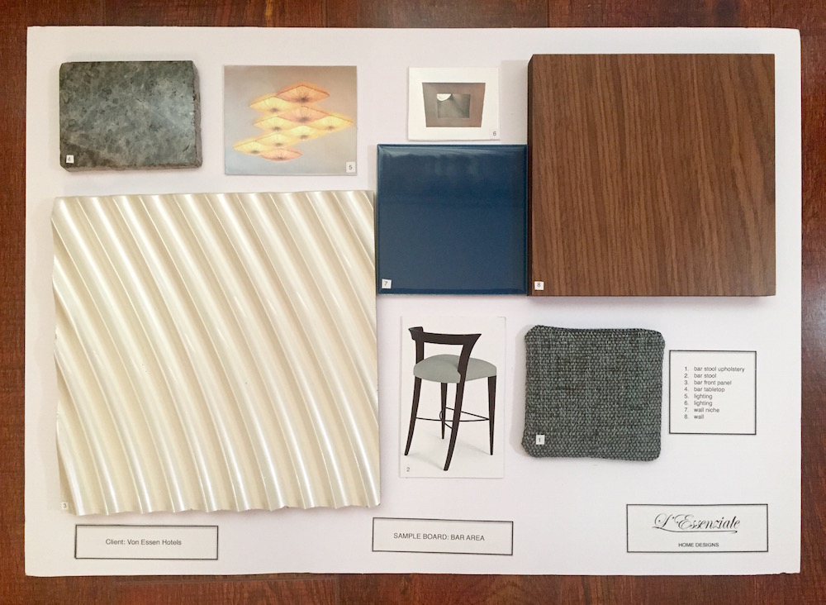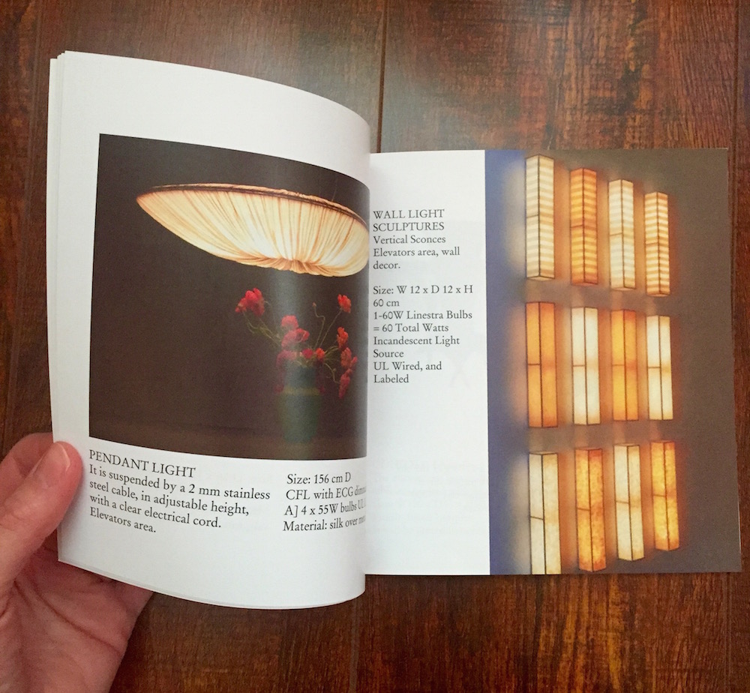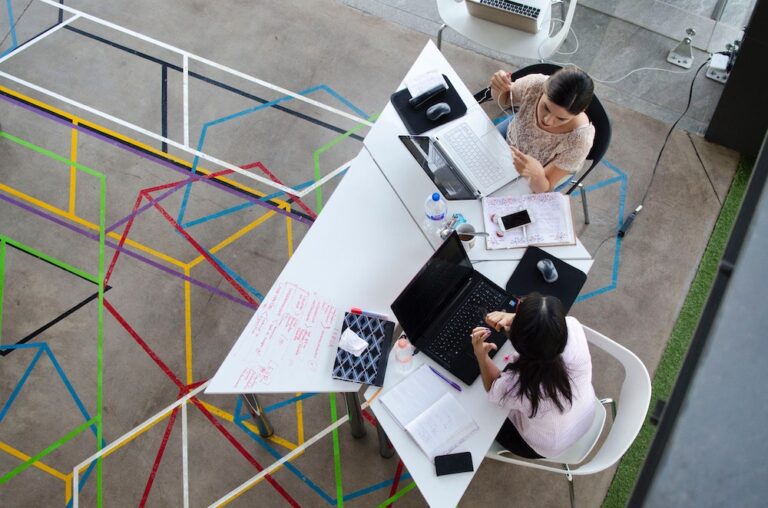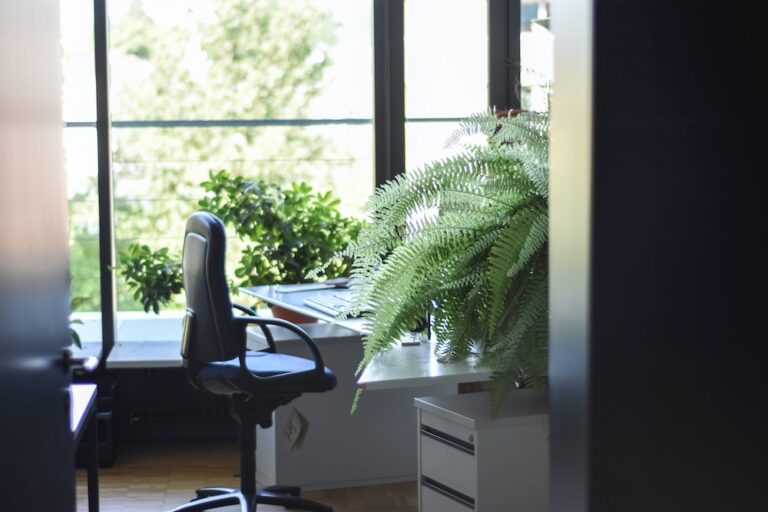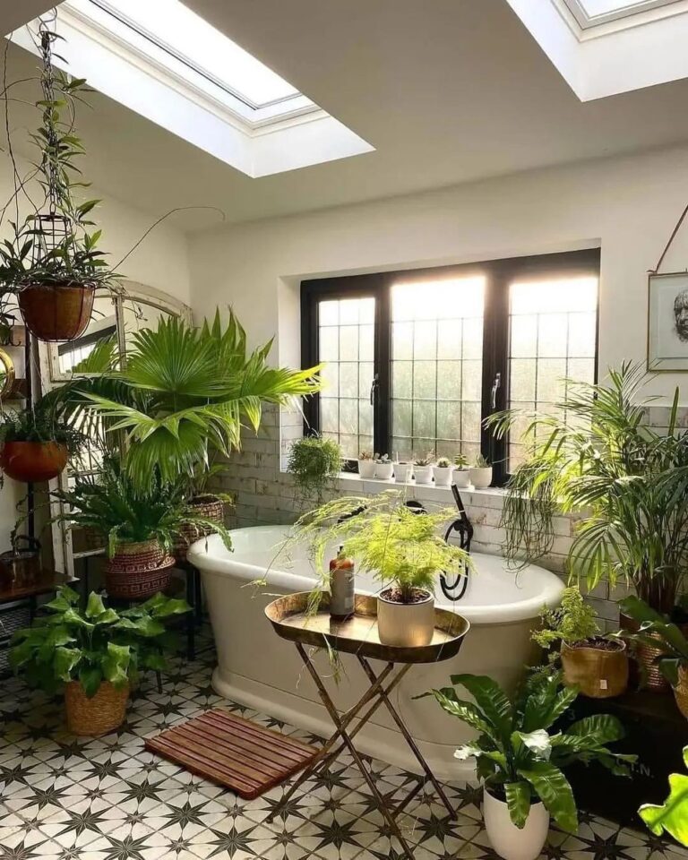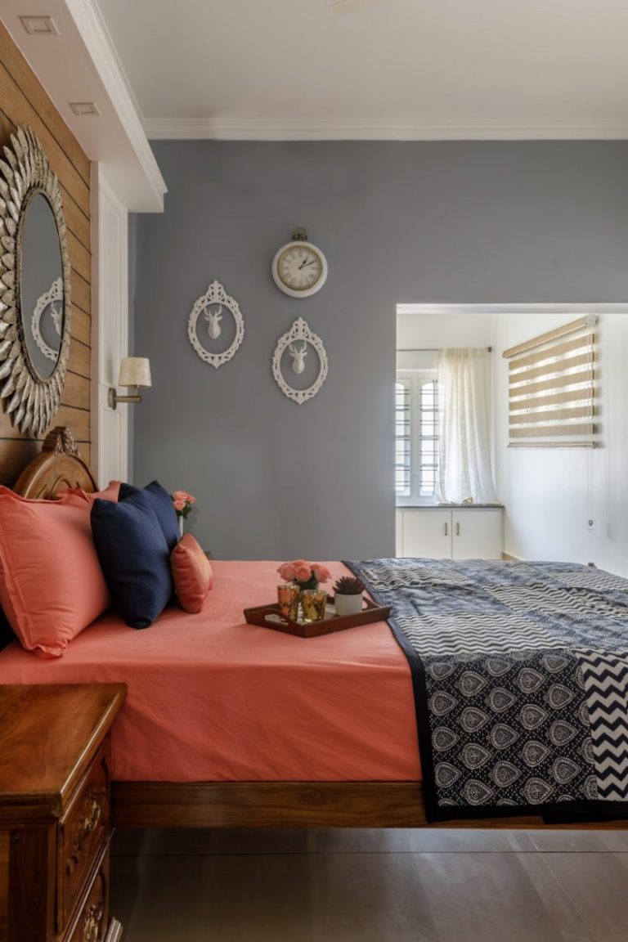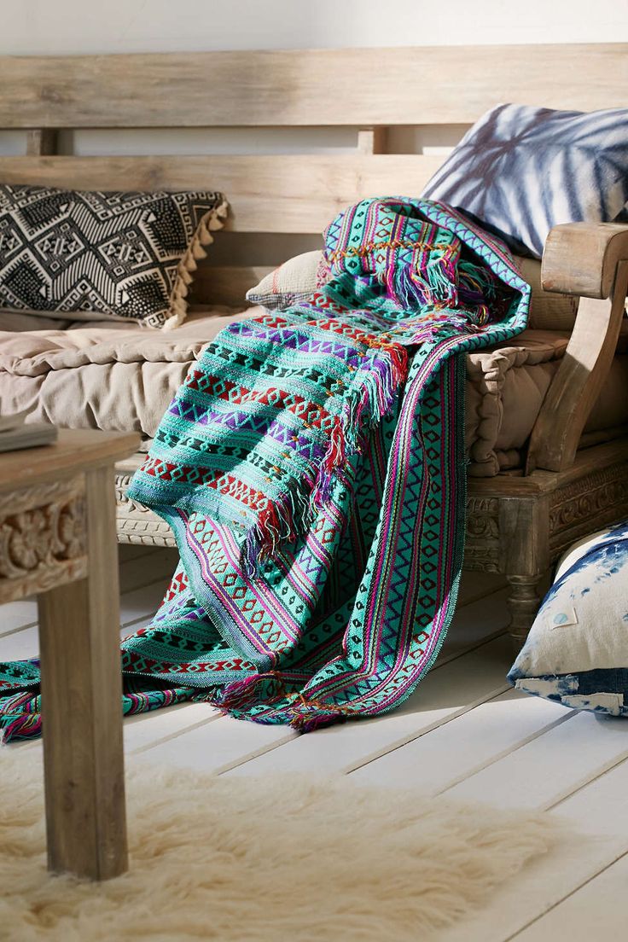KLC School of Design – Project 5
Yay! I finally submitted my 5th Project for KLC School of Design. It really took me longer than expected as the submission list was huge comparing to the previous section. I used my 5 techniques for moving faster with my studies towards achieving my goal (Interior Design Diploma) and I must say they do really work!
So I thought I would share in this post my project and I really hope it will be useful to all those who study interior design online (it is really challenging!).
The 5th project is divided into two parts. For the first section I was asked to research the possibilities for the conversion of a basement and a loft space and to write written recommendations to my virtual clients. To do that I thoroughly researched the rules on www.planningportal.gov.uk and after that have I prepared the detailed report as well as the timetable to give them an approximate idea of the time for all the works to be completed. I produced the timetable in the form of Gantt Chart: for that I used an application called Smartsheet. More details about this part of the project in this post here. Here is how my Gantt chart looked like when I printed it out:
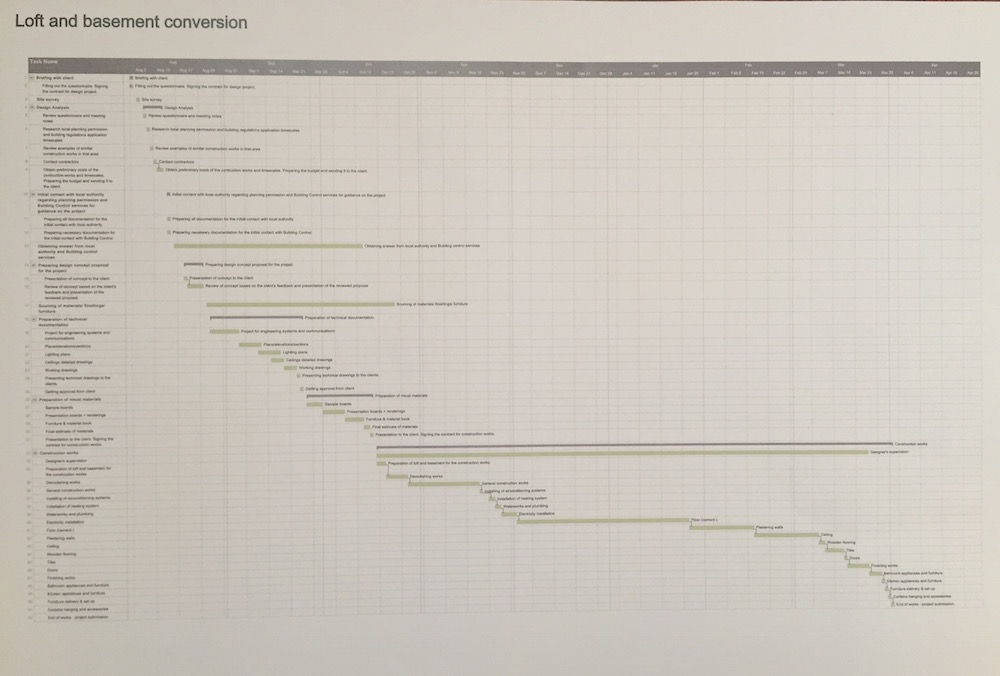
Now comes the most difficult part of the project – Commercial design.
I was asked to create” the front of the house” design scheme for a luxurious boutique hotel located in London’s vertical gateway with the stunning view over the River Thames. The front of the house included the lobby, reception and bar area.
First of all I started with the property analysis and researching direct competition, which I thoroughly recorded in my PRJ (personal reflective journal). I used a lot of mind mapping, which helped me to make my analysis more deep and detailed, as well as to write the design statement:
“Modern design scheme with quirky touch will provide an avant-garde feeling through style and luxuriousness. Stark palette with bold splashes of colour will create a heady ambiance. Dark inky walls will remind of the waterfront location of the hotel. The lighting will be given a chief role in this space: magnificent light sculptures will create a “wow” effect for the guests upon arrival and also will contribute to creating a very relaxing and intimate atmosphere/ High-end furniture and materials will be used throughout the space, promoting the sense of exclusivity, luxury lifestyle and exceptionality”.
In my design statement I highlighted the keywords and collected some inspirational images that I associated with these words.
Then I have selected the images for my concept board, which I thought would be the most expressive:
Now it was time to source for furniture and materials and to put together my sample boards:
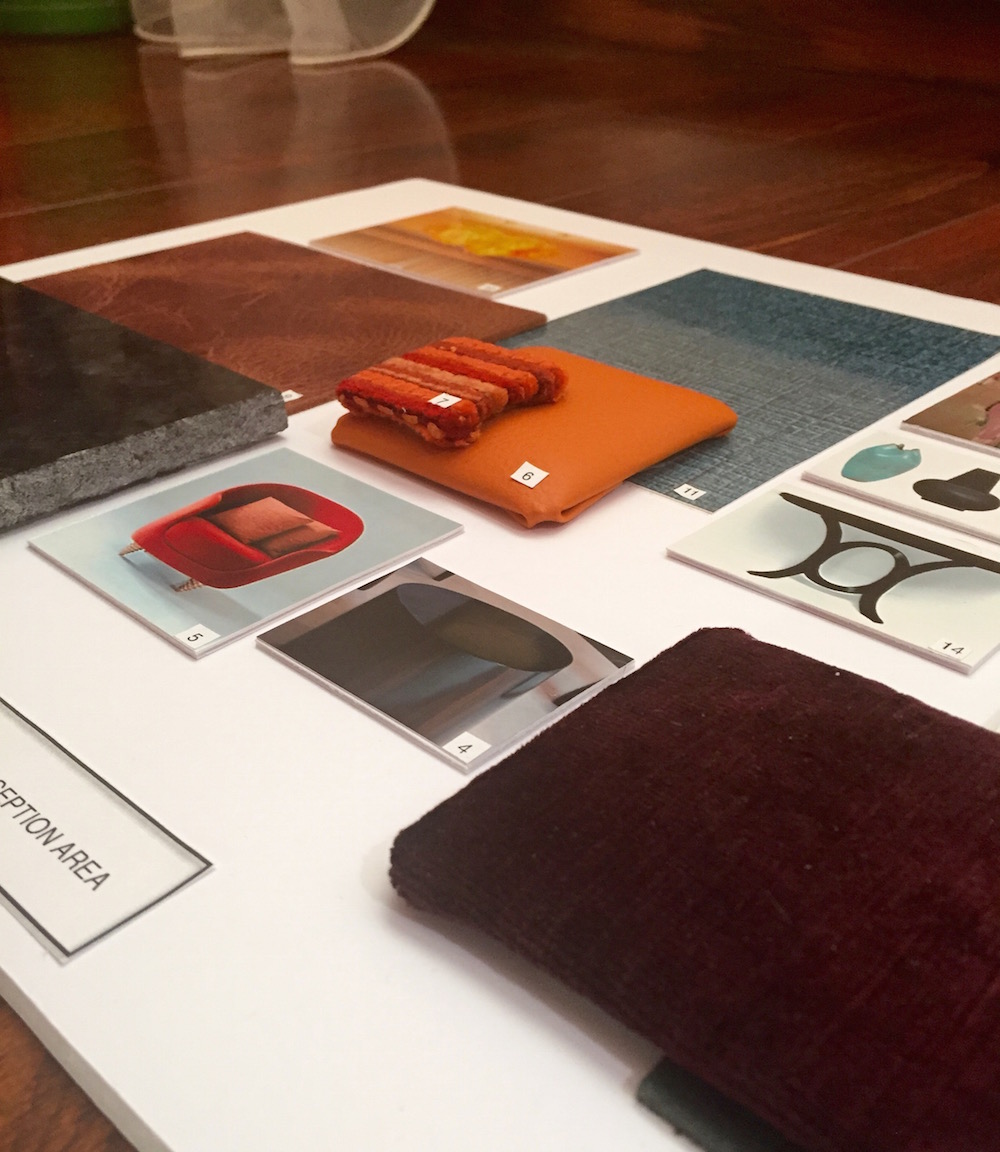
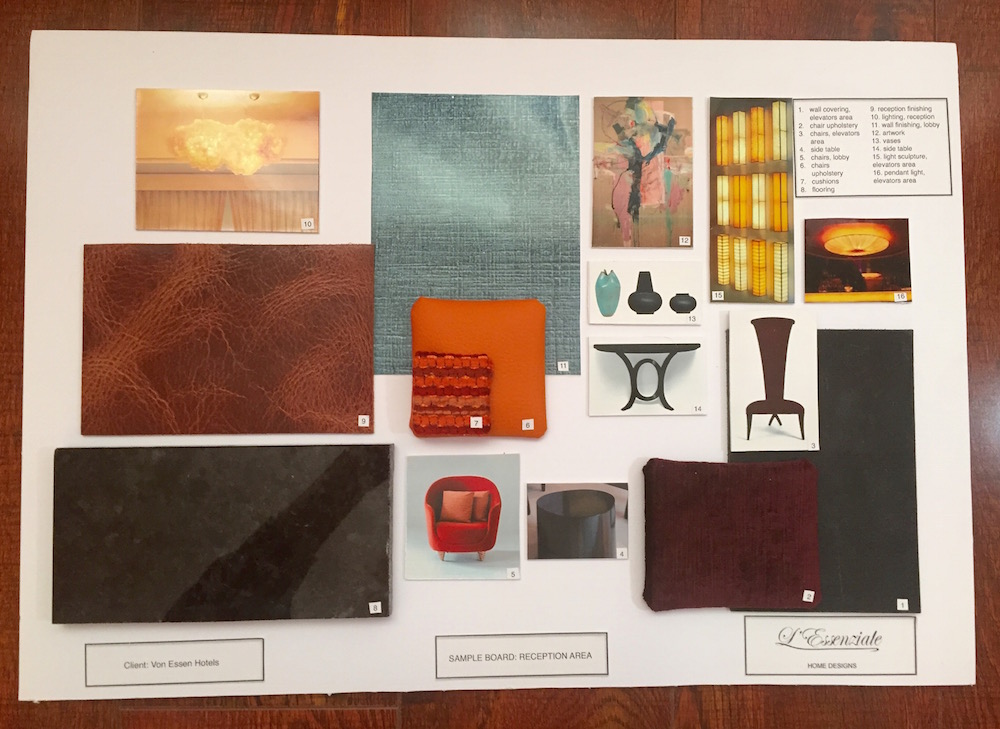
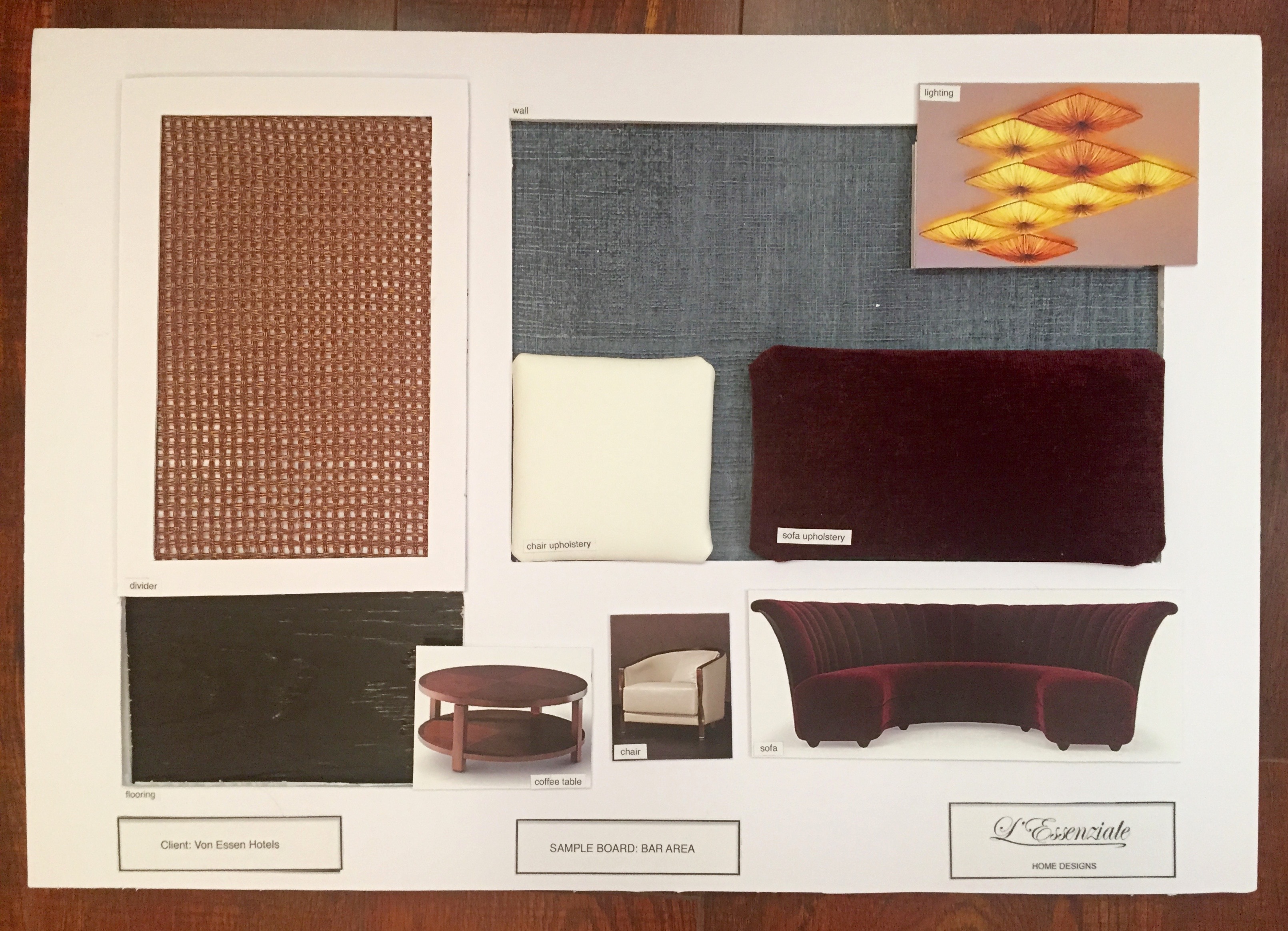
Especially for commercial projects, presentation of the design ideas is very important. I have used Blurb to print out my furniture booklet and was very pleased with the result:
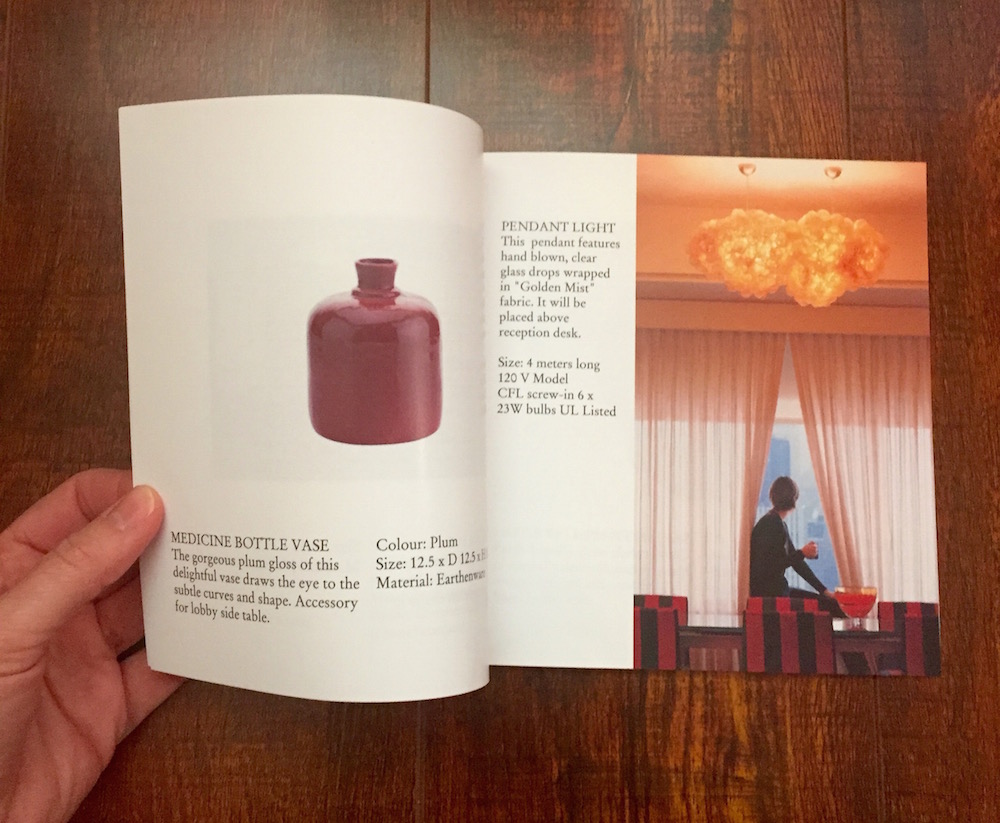
Technical drawings and renderings was for me the most challenging part of the project. I still do them by hand:
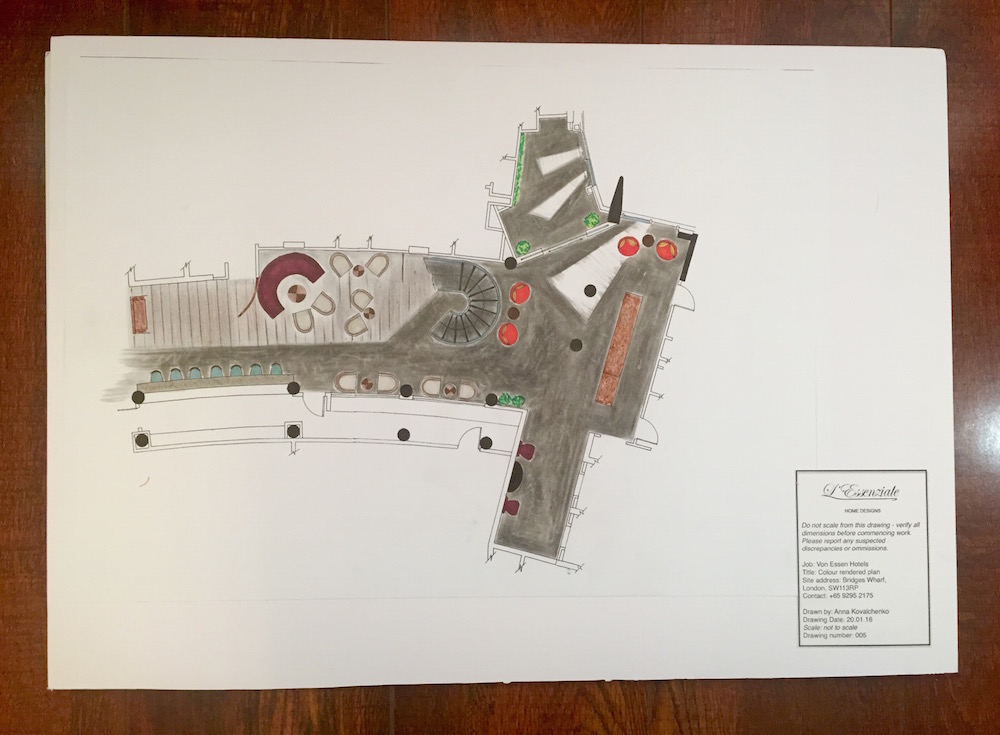
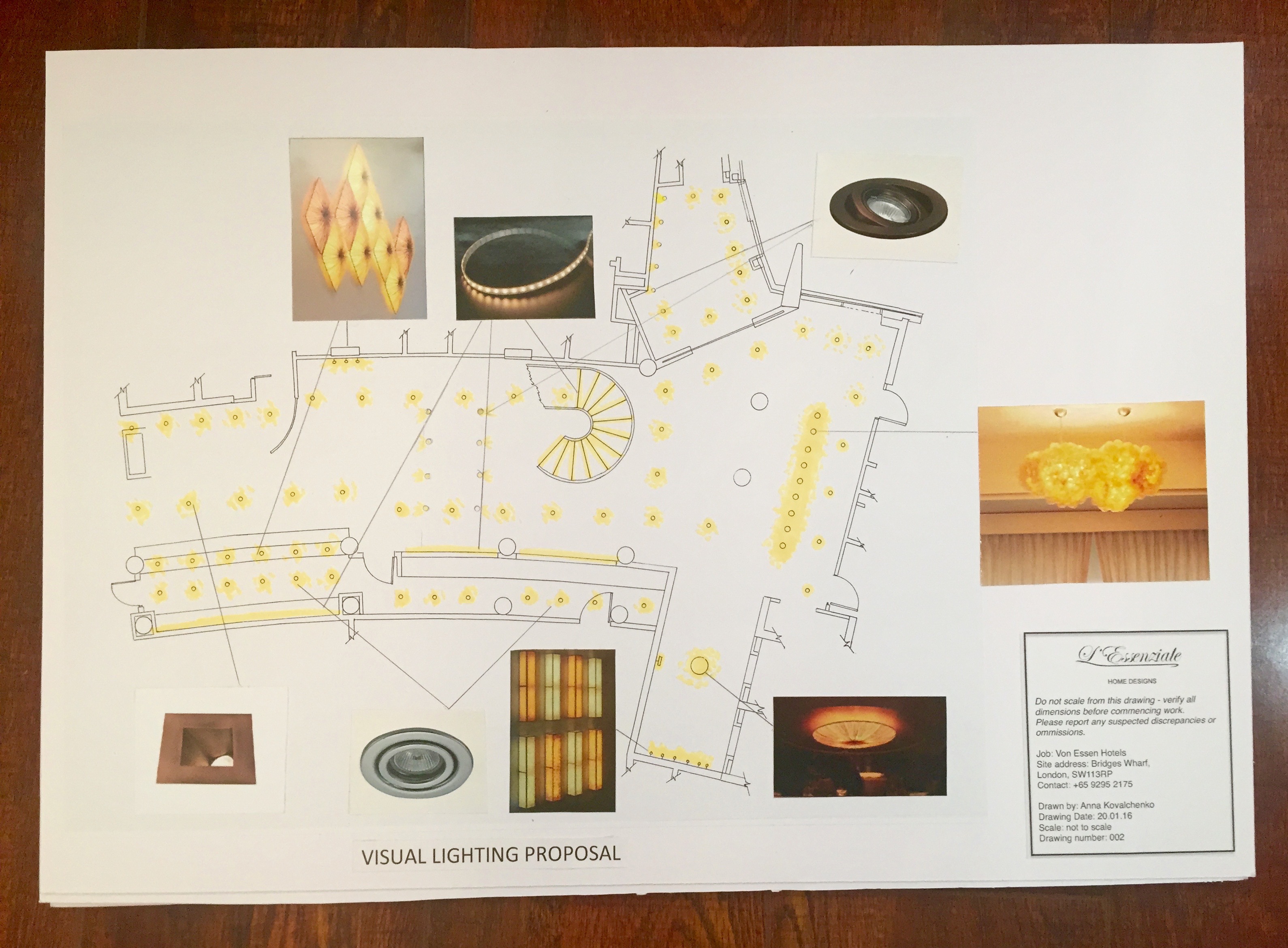
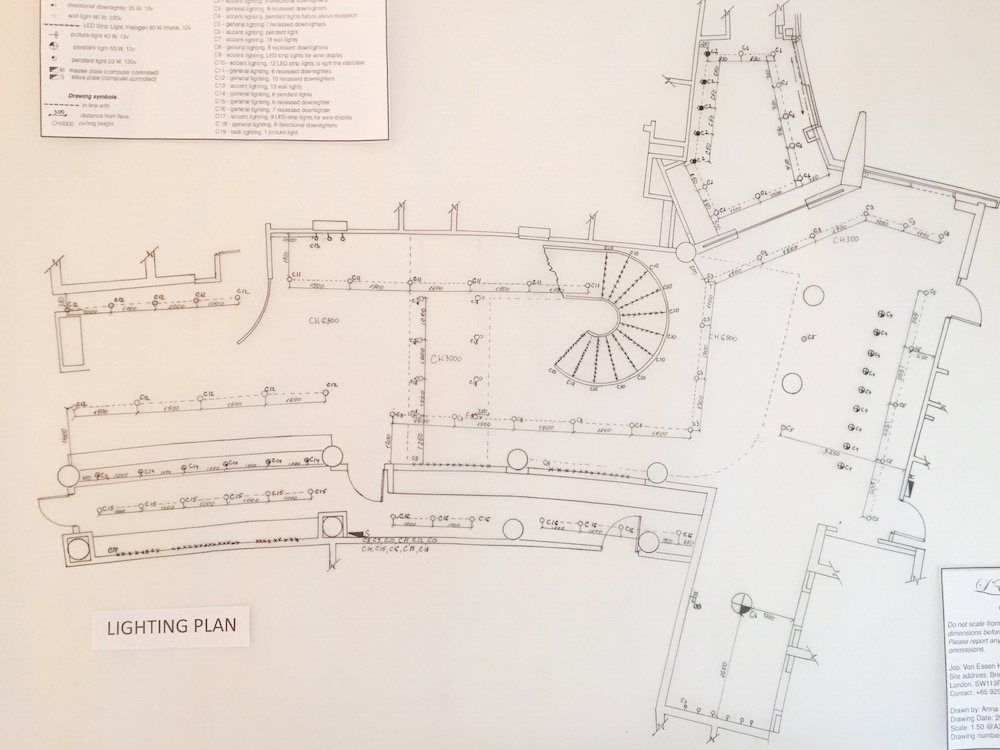
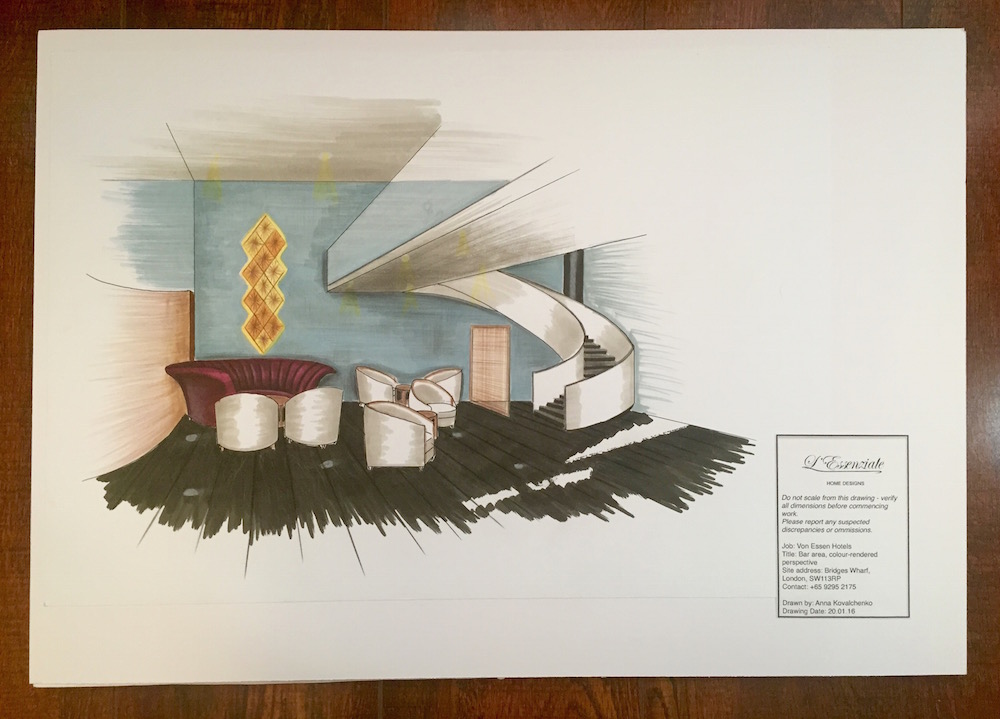
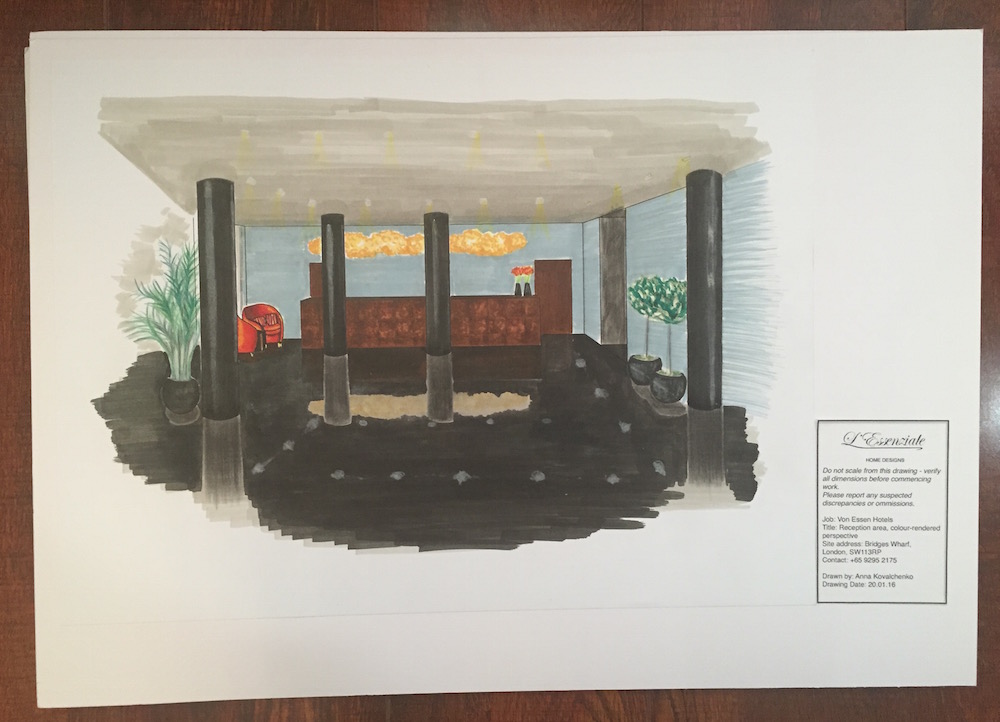
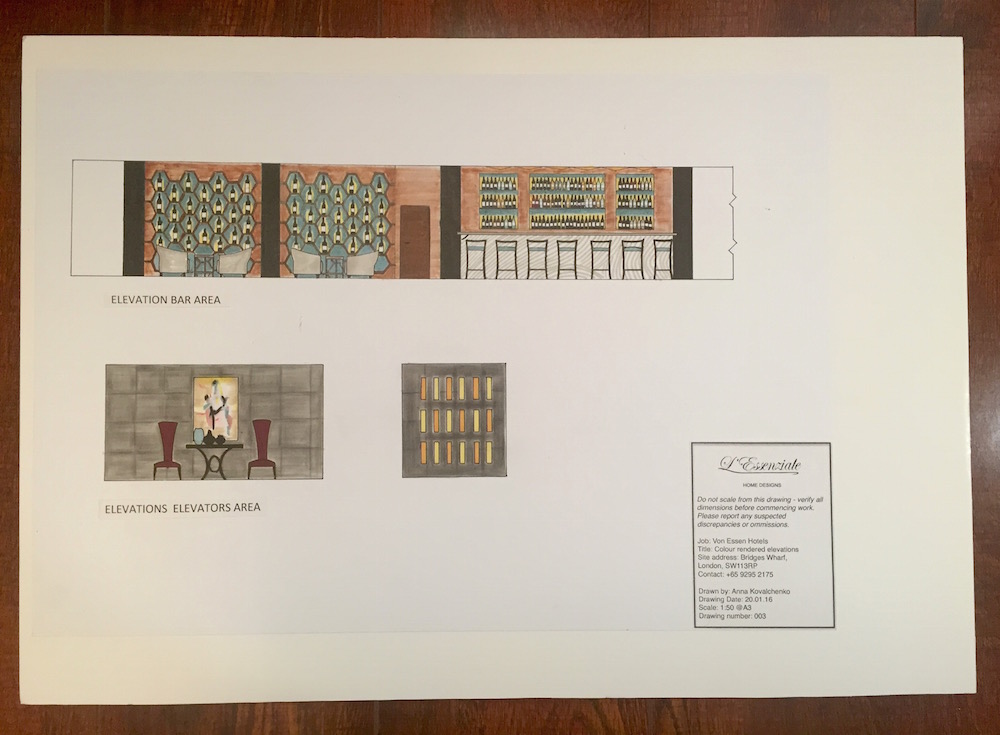
I really hope that this post will be helpful for the fellow students, and if you have any questions regarding this project (and not only!), please ask them here in the comments below or by using the contact me page.
Studying interior design? Want to learn more about various historic interior styles? Check out my History of Styles e-book:
Tracing the evolution of interior design — from the early English and French styles – Baroque, Rococo to 20th century Midcentury Modern and Art Deco – History of Styles is a stunningly illustrated guide to more than three hundred years of shifting trends and innovative developments in the world of interiors. From this book you will learn how to define various styles and their main characteristics.
[ebook_store ebook_id=”15760″]

