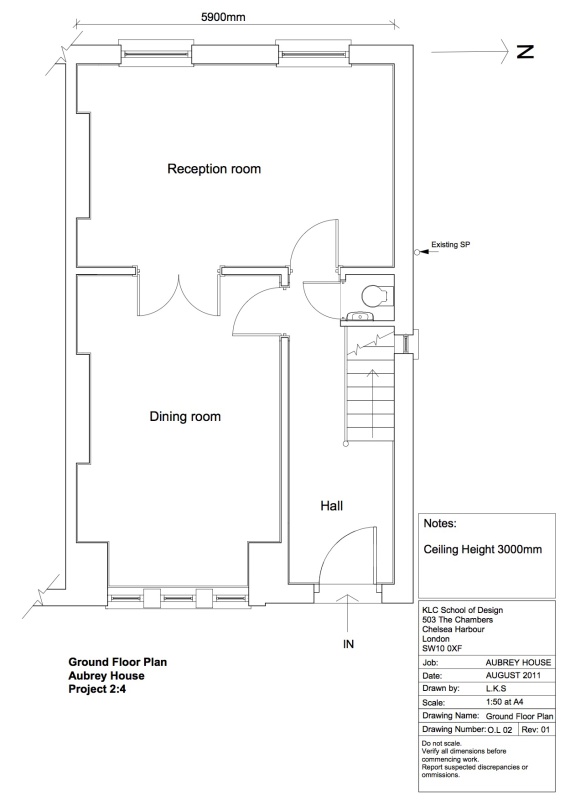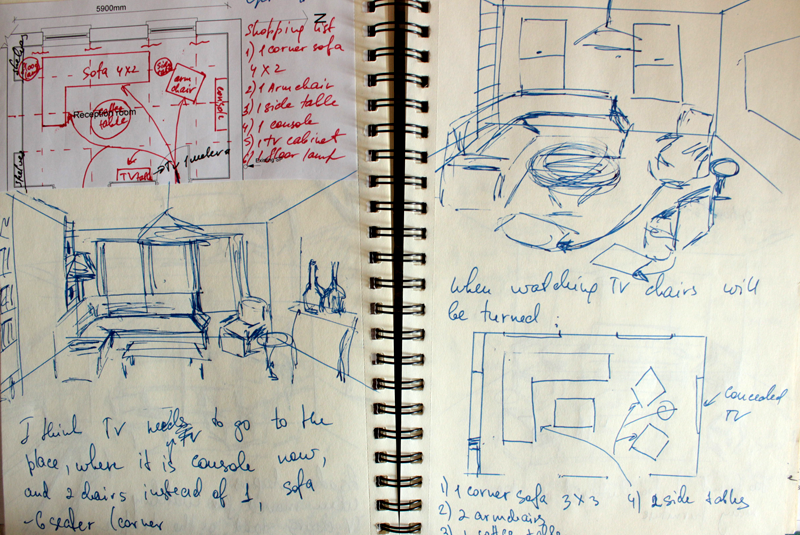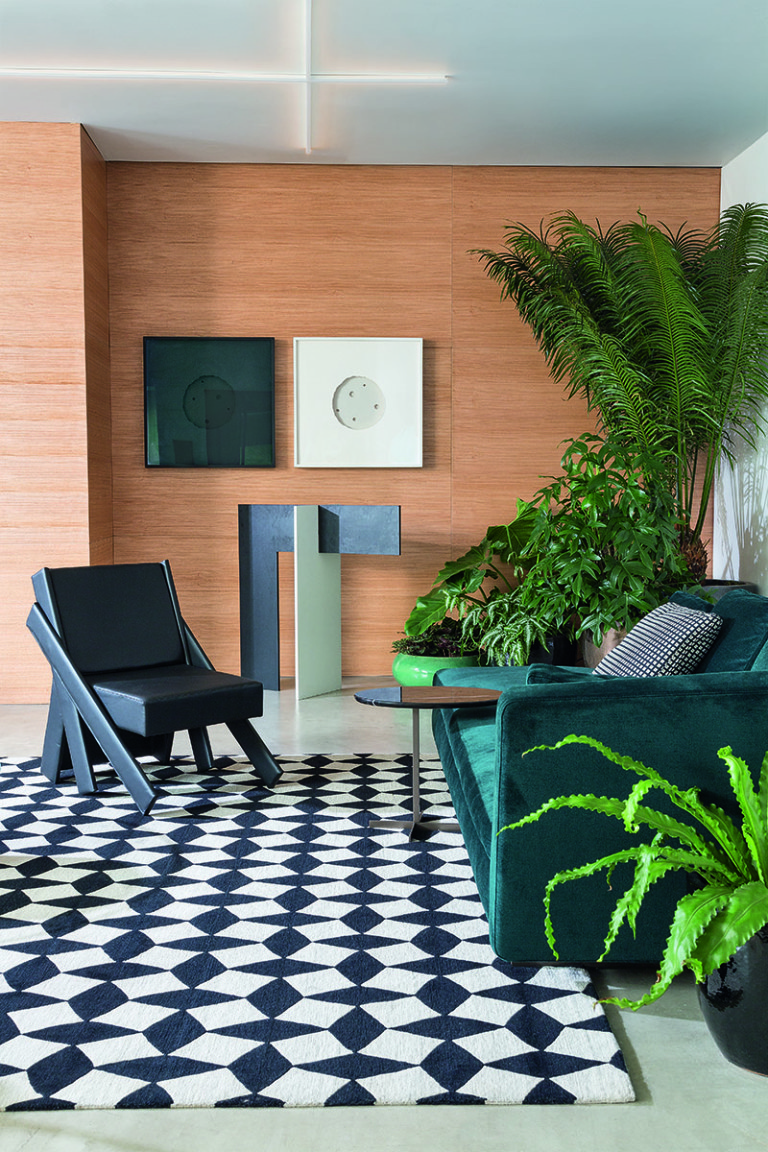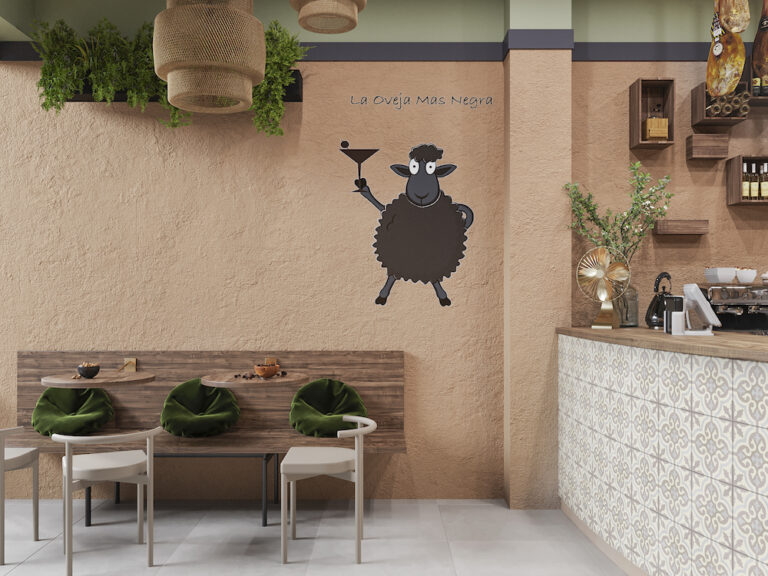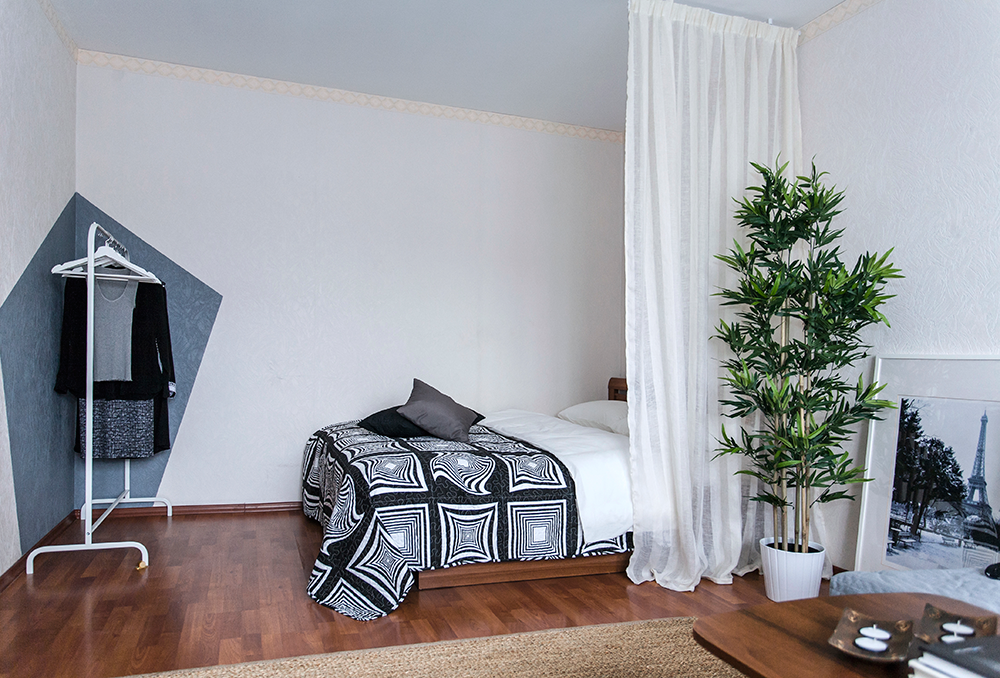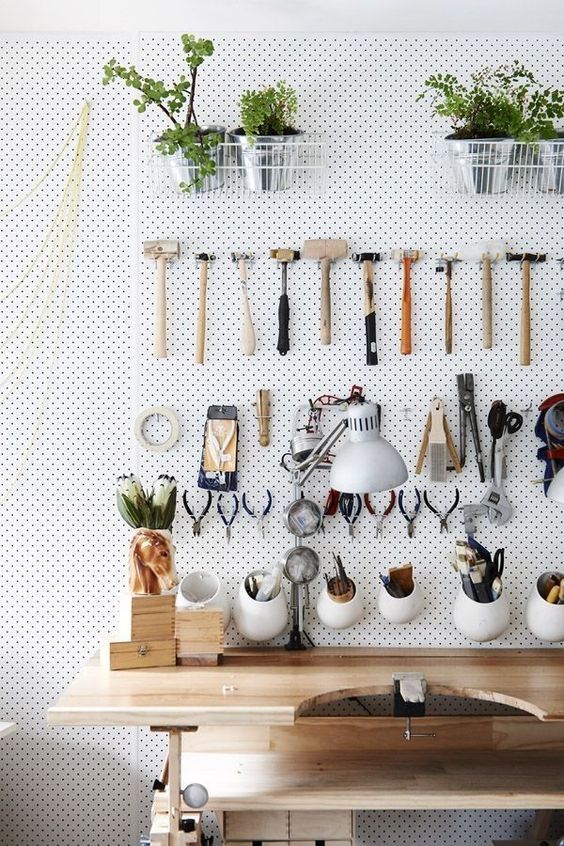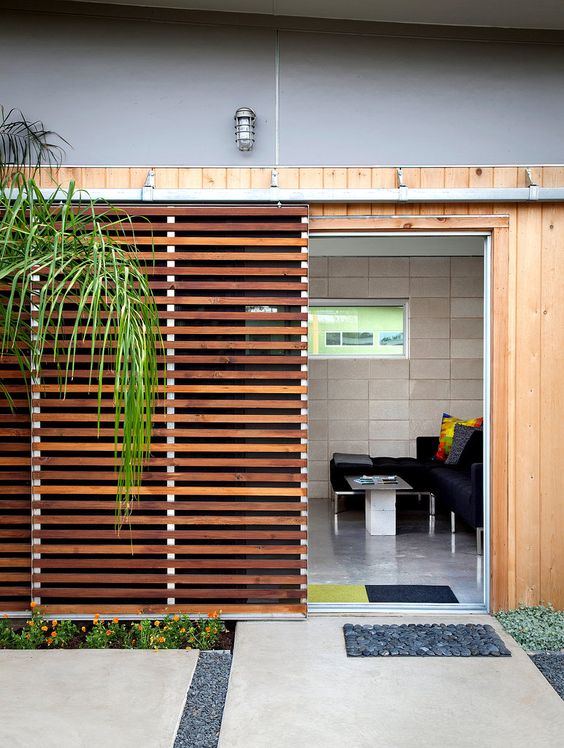Creating a Furniture Layout Plan
As promised to myself (and also to all my readers in the previous post ) I am pushing pretty hard my Interior Design Course! Today I’ve completed the furniture layout floor plan for my clients. Here was the brief:
Your clients, Ross and Sophie Bennett, are a couple in their late 40’s with three children ages 10, 14 & 17. They have recently bought a 4-storey Georgian townhouse that is in need of modernisation and some restoration. At the moment they would like you to concentrate on the design and decoration of two rooms on the upper ground floor; the formal dining room and the adjoining reception room that will also be used as a media room.
The dining room will seat up to 10 people.The reception room will be multi-functional in that it can be converted to a media room. Ross and Sophie love movies, which they will watch with friends or with their children. Flexible seating for up to 8 adults is required. The remainder of the time the room should look like a reception room so all media equipment should be hidden from view and concealed within the walls. When not in use as a media room the reception space should have a formal and uncluttered feel where Ross and Sophie can receive their guests when hosting dinner parties.
1. I started with printing out the floor plan I was provided and then drawing up the templates of the furniture items I might require at the same scale as my plan.
When making templates I thought of different options – for example for sitting of 8 adults in the living room I’ve made models of 2-seater, 4 -seater and corner sofa, as well as various size accent chairs and ottomans. I cut out the templates and started to plan the furniture within the space trying to provide the best possible configuration.
3. When creating various planning solutions I tried to walk through all possible scenarios making sure that the furniture is not preventing the traffic flow. I also used my sketchbook to hand draw some quick 3D perspectives and noting all advantages and disadvantages of each solution.
During the process I also considered the following points:
- Focal point. In the media room the focal point will be naturally the TV – so the rest of the layout will depend on where it will be located.
- Priority of large furniture pieces. I started to allocate the “main” and big items first, such sofa and dining table. The rest of the furniture will be go around it.
- Design concept. Since I wanted to achieve a formal and elegant look, I primarily used symmetrical arrangement.
- Sightlines. This is about the first thing you see when entering a space: obviously it shouldn’t be the the back of the sofa or the armchair, so I put them the way they would be visible from the front, not from behind.
- Ergonomics (comfort design) and anthropometrics. How far the side table should be from a sofa so that the person can easily put a drink there without standing up? How wide does a table need to be? How long the sofa needs to be for a comfortable seating of 6 people? These are some questions I’ve asked myself while making the plan.
4. Finally my plan was ready. All I needed to do was to draw it with pencil first and then to ink onto a tracing paper. Those who ever did inking with technical pens know that it is such a pain! You have to be supper attentive and careful, while trembling hand or bleeding pen can completely destroy the efforts of several hours! Luckily nowadays practically noone uses manual drawing for creating plans (thanks to CAD) so I hope by the end of the course I will get rid of my drawing board.
5. It took me 7 hours to draw and ink my plan. Here it is:
Gaah! when I thought my plan was finally ready, I noticed that I made mistake depicting my rugs, which actually should look like this:
Now dilemma in my head – to send it like this or to spend another seven hours to redraw it?
Studying interior design? Want to learn more about various historic interior styles? Check out my History of Styles e-book:
Tracing the evolution of interior design — from the early English and French styles – Baroque, Rococo to 20th century Midcentury Modern and Art Deco – History of Styles is a stunningly illustrated guide to more than three hundred years of shifting trends and innovative developments in the world of interiors. From this book you will learn how to define various styles and their main characteristics.
[ebook_store ebook_id=”15760″]

