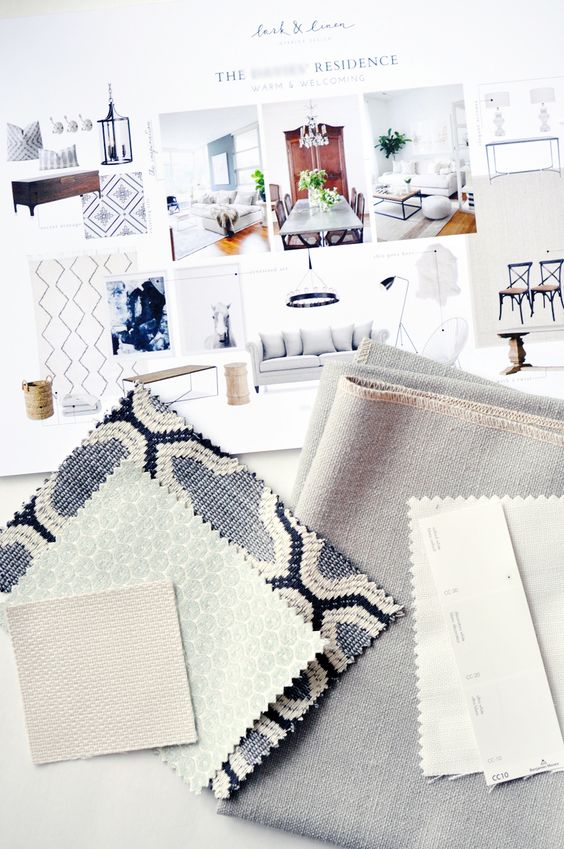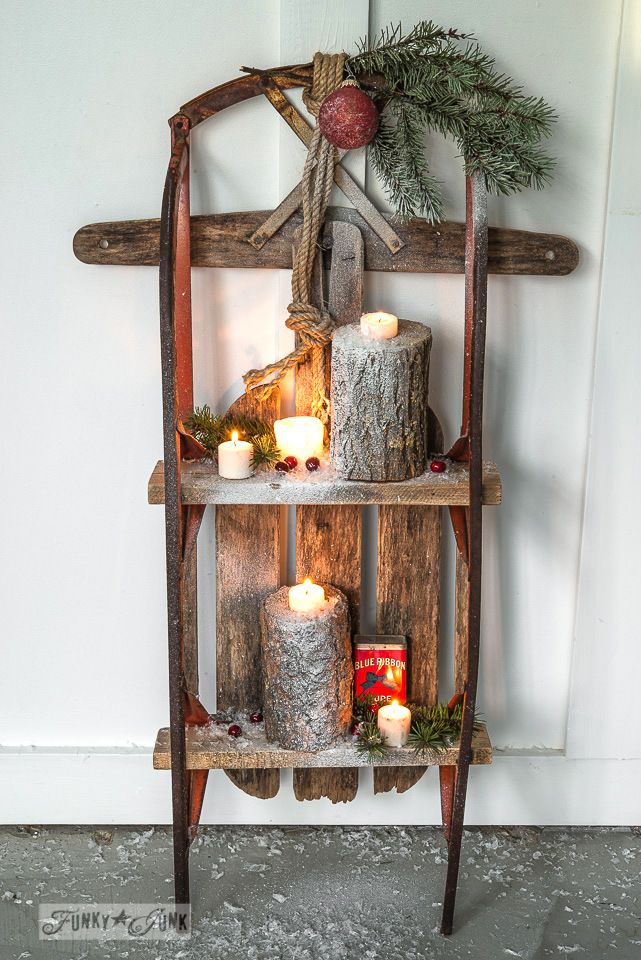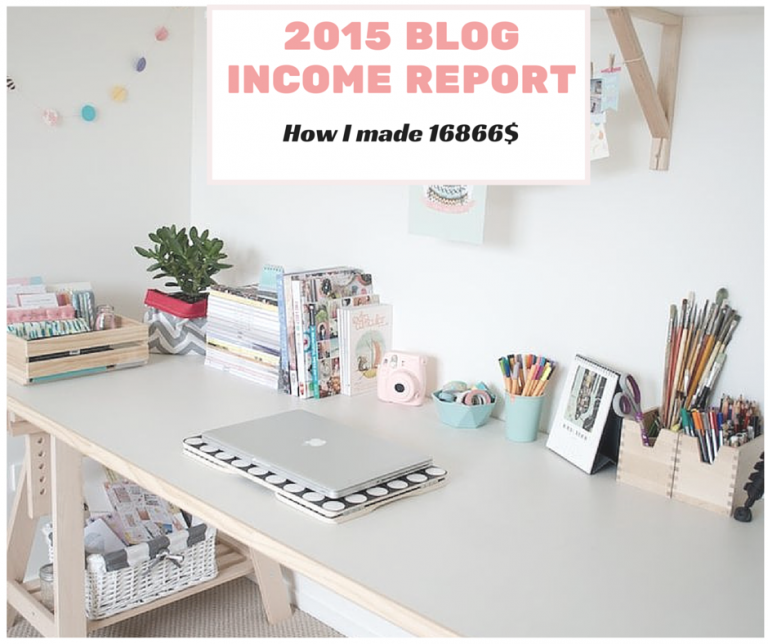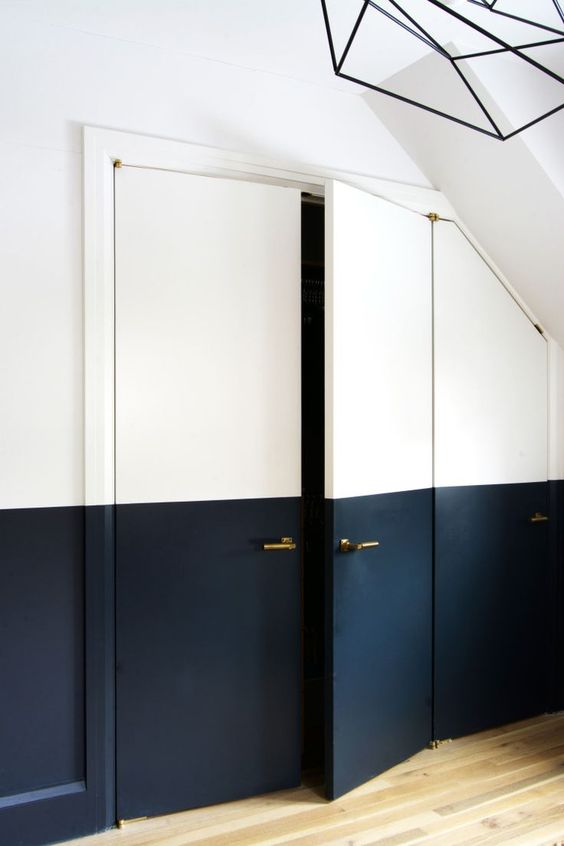Kitchen Zones Are the New Work Triangle
The kitchen ‘work triangle’ was developed during the 1940s to increase efficiency. It referred to an imaginary triangle of space between the cooker, the sink and the fridge. Designed to minimise traffic within the kitchen, it gave the cook quick and easy access to everything needed.

Since then, kitchens have evolved and grown in size. Many households today have more than one cook in the kitchen and sometimes creating a work triangle will not always be practical.

The main consideration when designing a kitchen is lifestyle. How you live is the most important factor in designing the functionality and the organization of your kitchen. Today, there is no need to be constrained by the standard work triangle and there is plenty of room for flexibility.

So, instead of being fixated on the triangle, it’s now more appropriate to think of the kitchen in terms of zones.
What are kitchen zones?
Zones are separate kitchen areas for different tasks. The main zones are for preparing food, cooking and washing up.

In the 21st century, the kitchen has grown in both size and importance. For many it is now the heart of the home. This development can now mean that we want separate zones for preparing meals that need cooking and for preparing food that does not, for dining, watching TV, working and studying.

How to organise the Preparation Zone
This important area needs to contain enough worktop for chopping, peeling, mixing and preparing food for cooking. If you have room, some will prefer to have a separate area for preparing food which can be eaten without cooking, such as salads and sandwiches.

In this area you will need easy access to a bin, to dispose of any peelings and packaging. The larder and fridge will also need to be handy for access to ingredients. Access to utensils and any pots or pans required is also recommended.
How to organise the Cooking Zone
This zone will contain any cooking related appliances – oven, microwave, hob, extractor fan and warming drawers.
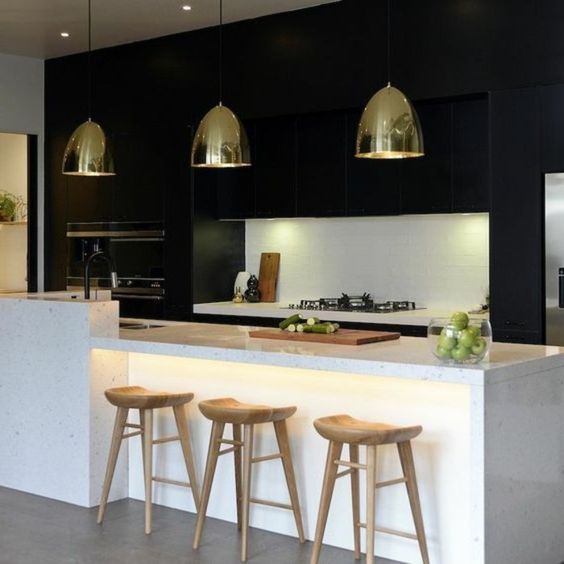
It is important to locate this near the Preparation Zone, so prepared food can be easily transported for cooking. You don’t want to be carrying heavy saucepans or baking trays across the floor. Likewise, once cooked the food can easily be placed onto the worktop straight from the cooker. This is a safety issue as carrying hot food poses a danger to both the cook and others in the kitchen.
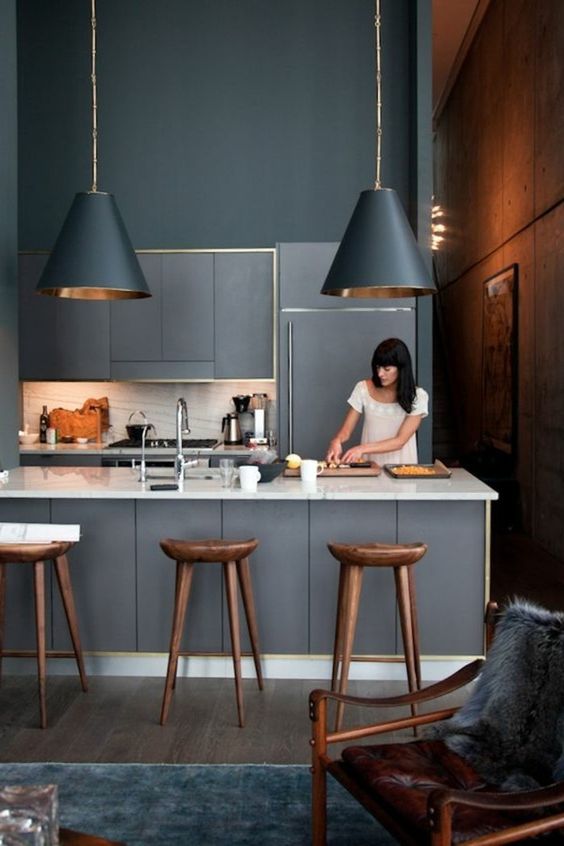
If there is an island, or you are designing for a galley kitchen, try not to place the cooker and sink directly opposite each other. It is better to slightly stagger them. By staggering you reduce the angle you need to turn between the appliance and the sink, which increases efficiency. It is also safer as you are more likely to see anyone entering the kitchen.
How to organise the Washing Zone
This area will contain the sink, dishwasher and washing machine. Where you locate the dishwasher is important for unloading – try to make it close to cabinets where you can easily replace mugs, plates and glassware.
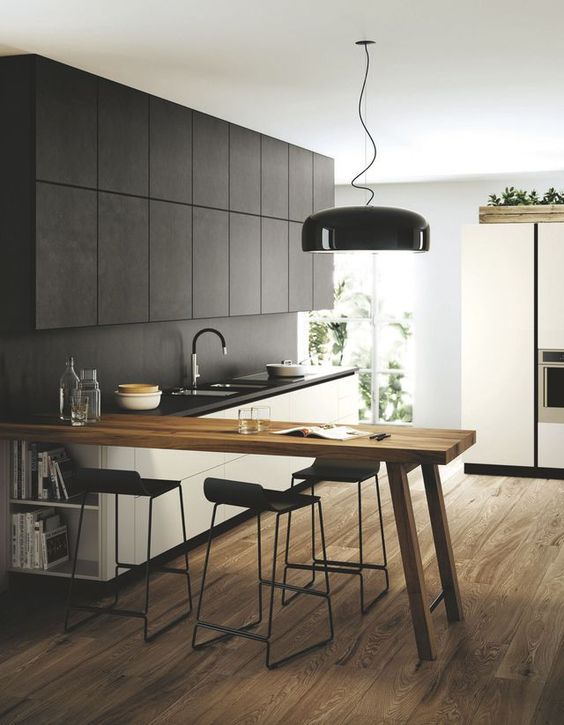
Easy access to the sink will allow you to rinse out any items before washing. If there is space, a dedicated utility room can house all your laundry requirements including the washing machine. This frees up extra space in the kitchen.
Do you want to create additional zones?
Along with the three major zones, you could also opt to include others, such as:
Baking Zone – If you enjoy baking, a specific area for your mixer, cooking utensils, pans and ingredients makes sense.
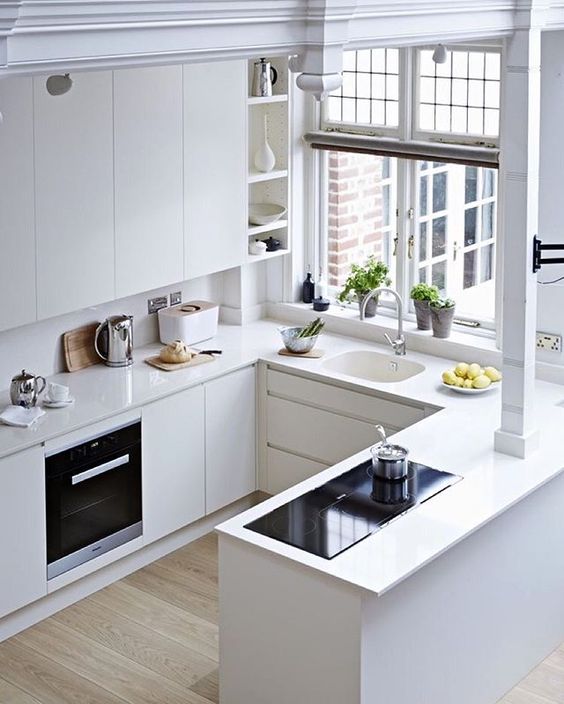
Snacking Zone – To avoid interrupting the cook, a dedicated cupboard and space for a fruit bowl can help to avoid a crowded kitchen.
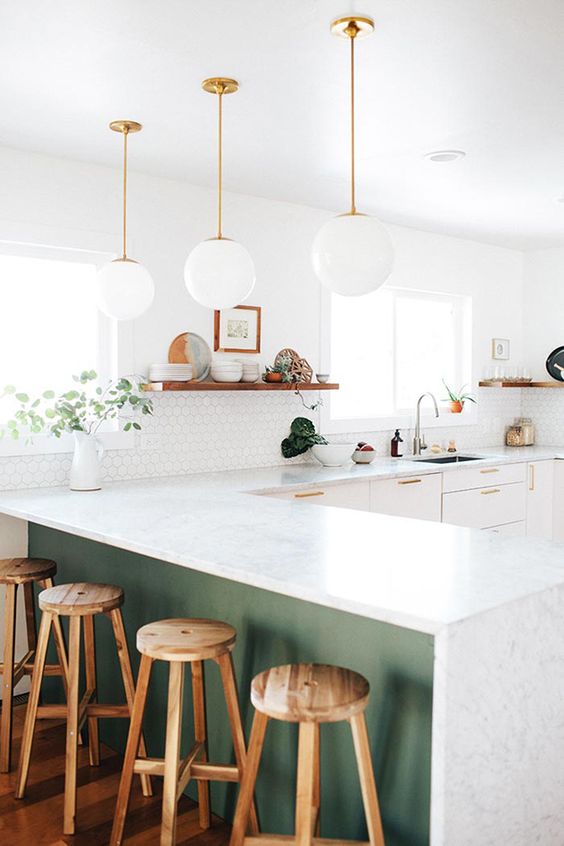
Socialising/Children Zone – Think about creating a safe area where guests and children can hang out without getting in the way.
Flexibility is the key. For example, it often makes sense to move the fridge to the periphery of the kitchen. This allows hungry people to seek out snacks without getting in the way of the cook.
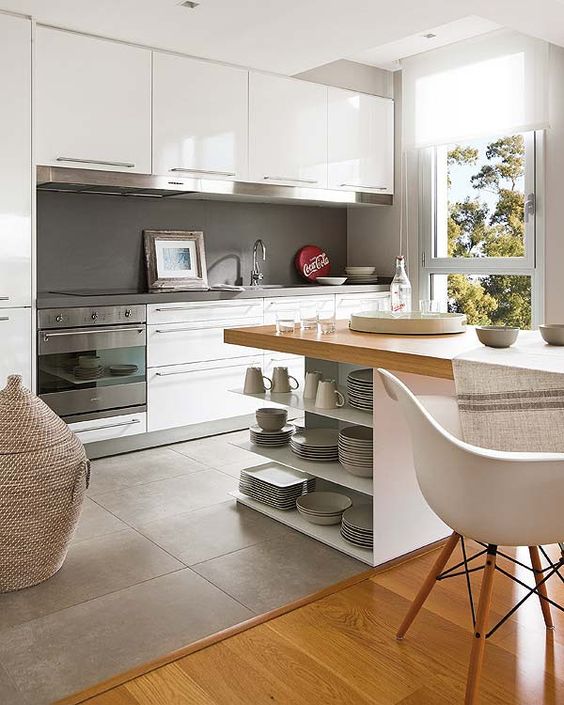
How to plan and design zones into your kitchen
This is where a good kitchen designer can really be of use. Most kitchen designers and suppliers, including The Brighton Kitchen Company, have trained specialists you can discuss your specific needs with. Whether you have a busy family life or need to accommodate two serious cooks, they will have a design solution to suit your lifestyle.

