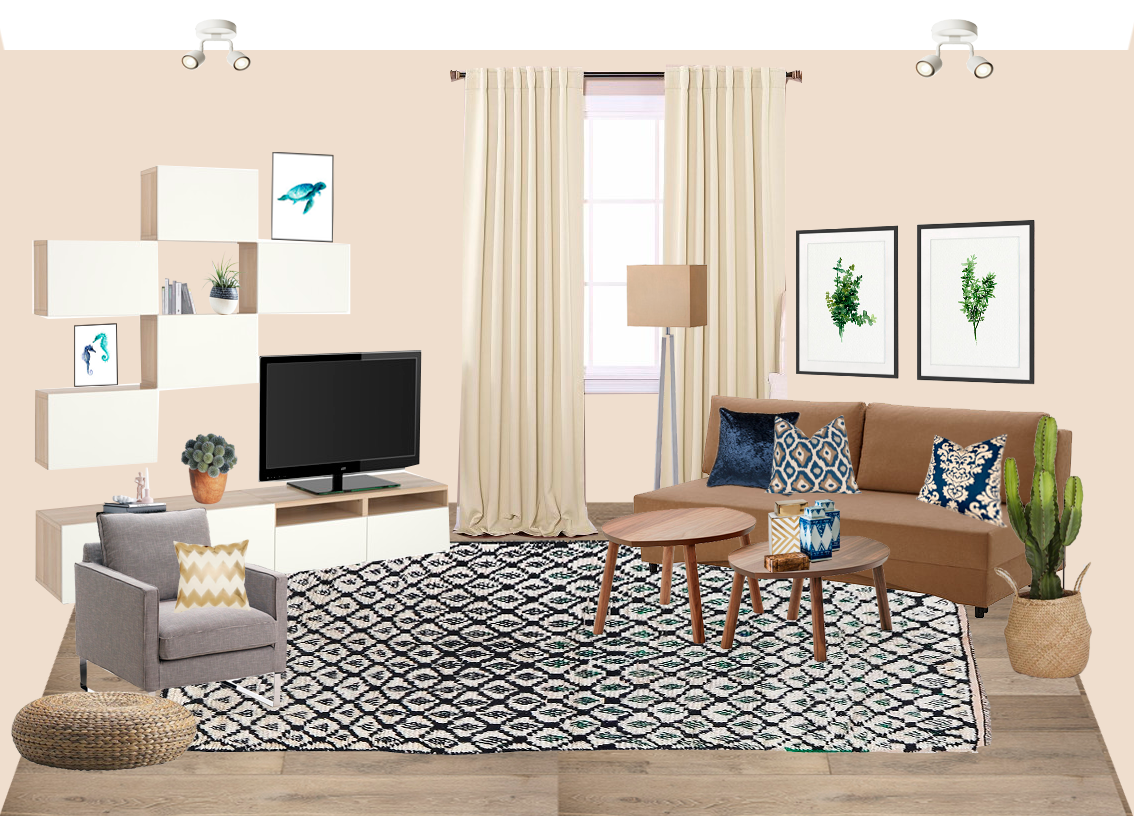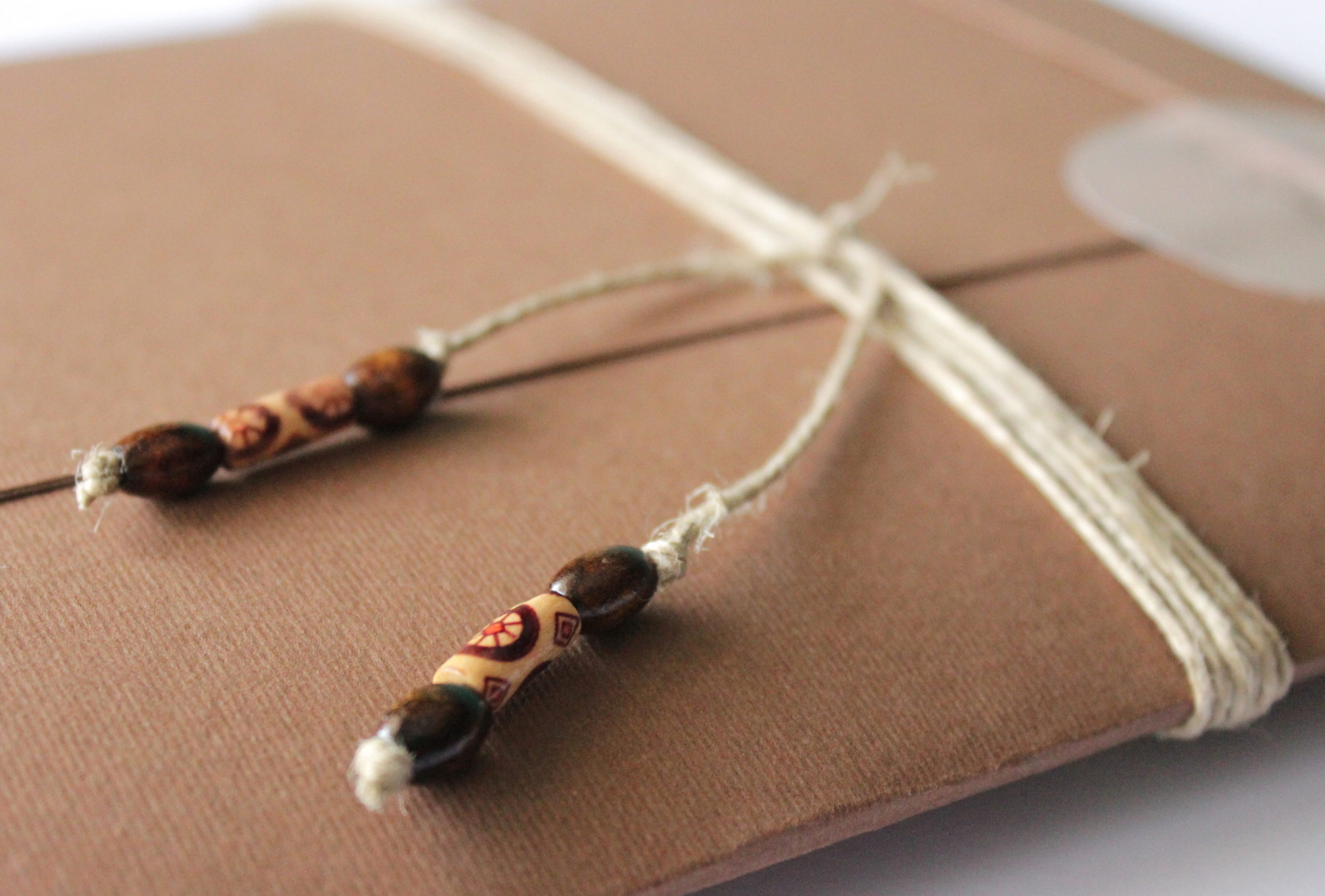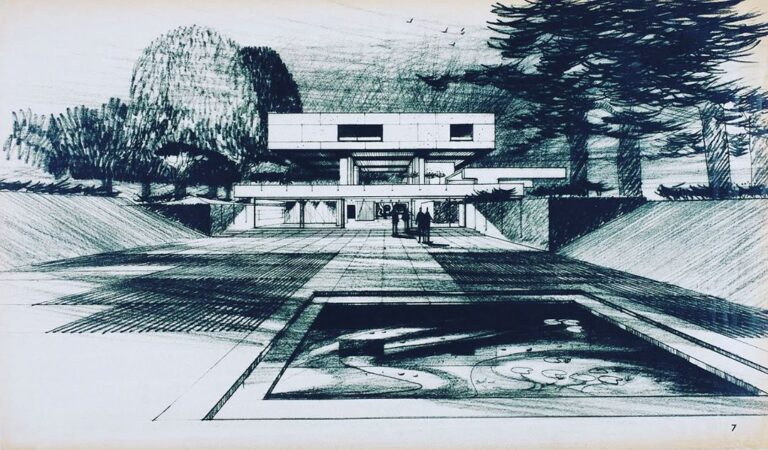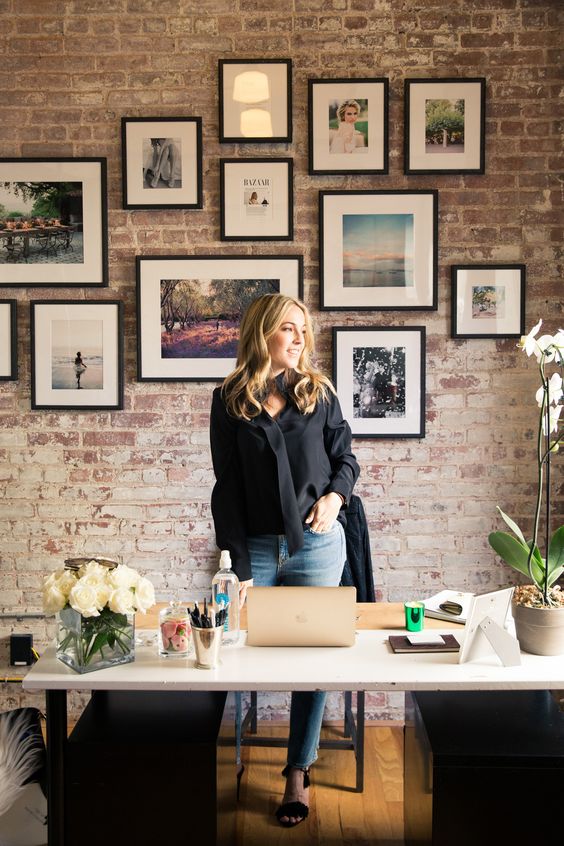How to Design a Tiny Bathroom
I was writing in my previous posts about the apartment that I am working on now. One of the biggest challenges that I’ve faced is the tiny size of the bathroom. The first question was whether to demolish or not the wall between the toilet and bathroom.
I made several layout options using Live Home 3D and presented it to my client. What I like about this software is that you can make plans really quickly and also preview them in a 3D mode. You can also download any object from Google Sketchup library.
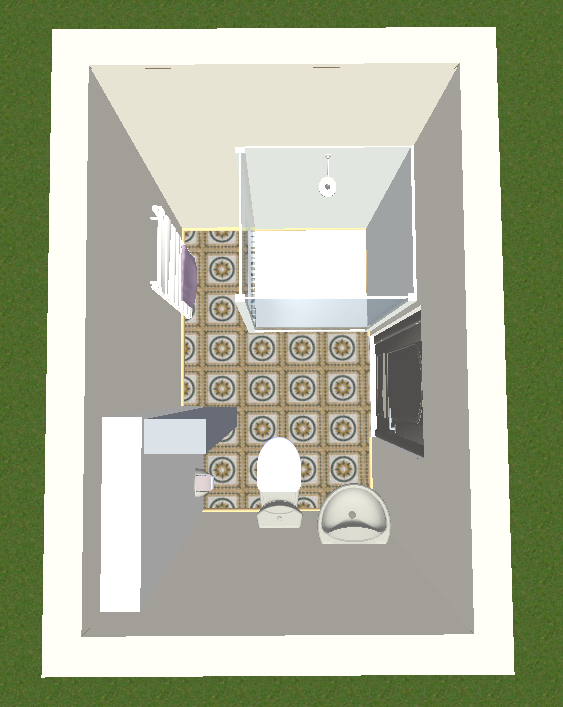
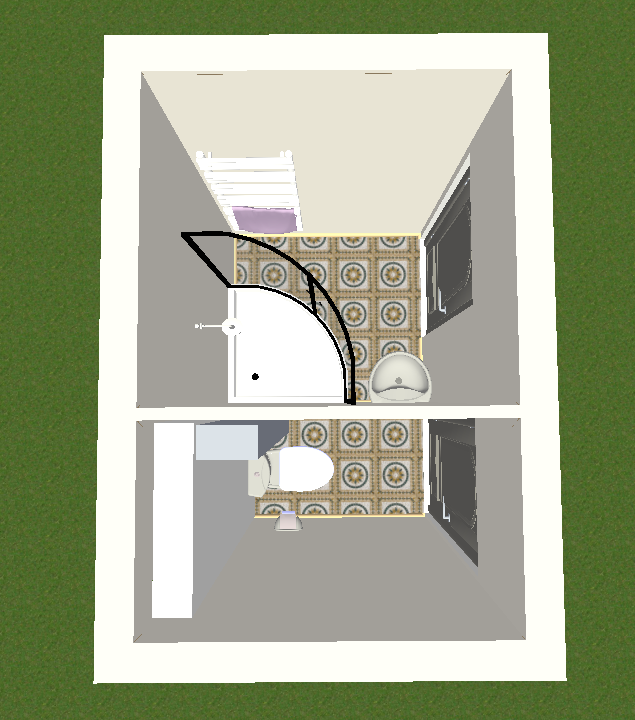
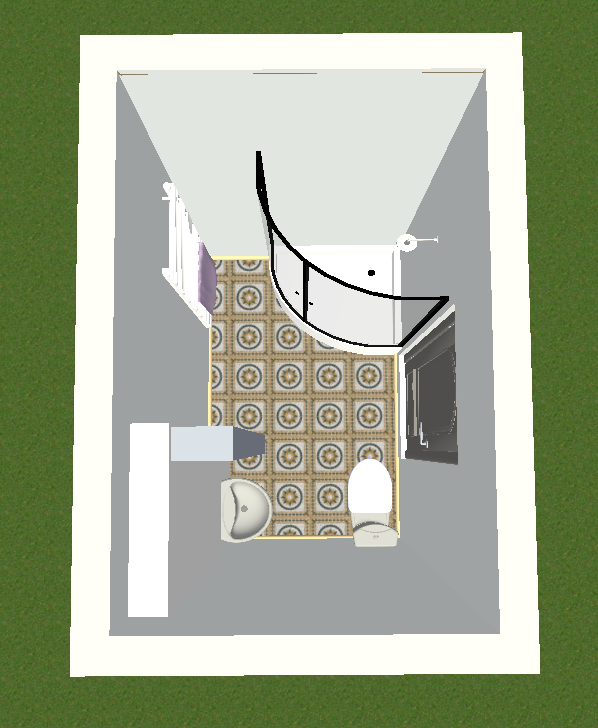
Eventually my client has chosen the option #2 with a separate bathroom and toilet. So my next step was to prepare a concept proposal. I usually use Photoshop to make my collages.
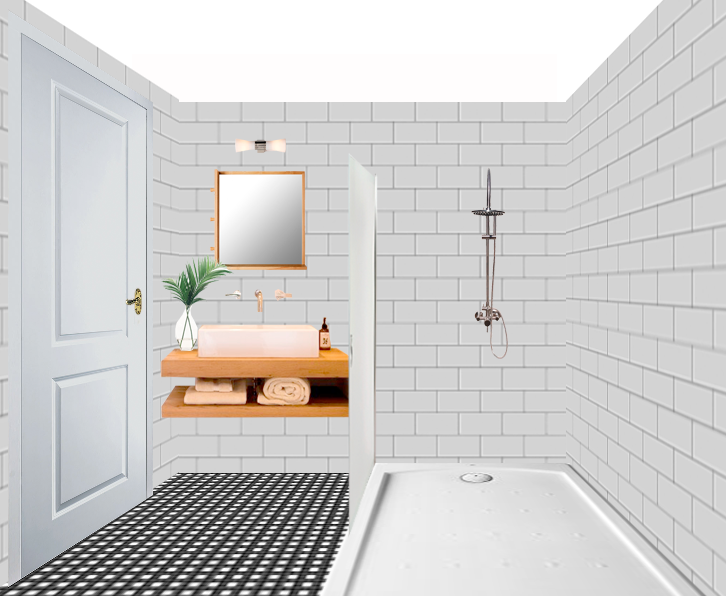
My client approved everything and next week we will start to install the tiles.
Those who have a small size bathroom know how it is difficult to plan it: you need to use the space really wisely and also provide enough storage for everything. So I thought it will be a good idea if in this post I will give several tips on how to design a tiny bathroom.
- Use white or light colours to visually expand the space.
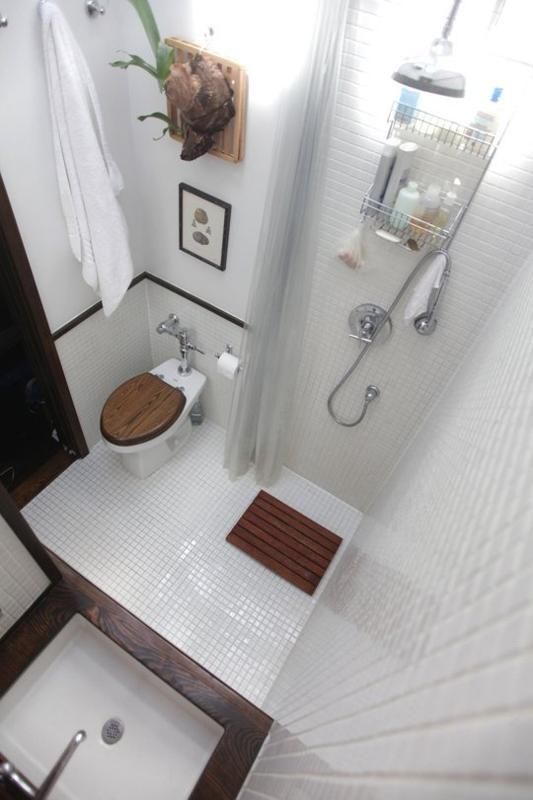
2. Use diagonal layout for floor tiles – it will make the room feel bigger.
3. Horizontal layout of wall tiles will make the room look wider, while vertical layout will make the ceiling look taller.
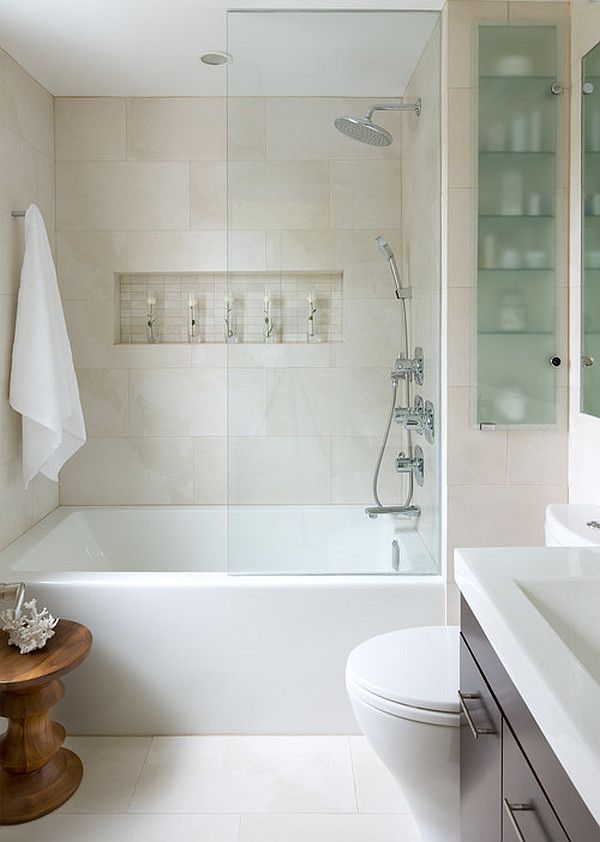
4. Choose compact bathroom fixtures. Wall mounted toilets are usually smaller in size than their traditional analogues. Shower cabins usually take less space then bathtubs and allow you to install all different kinds of shower fixtures as well.
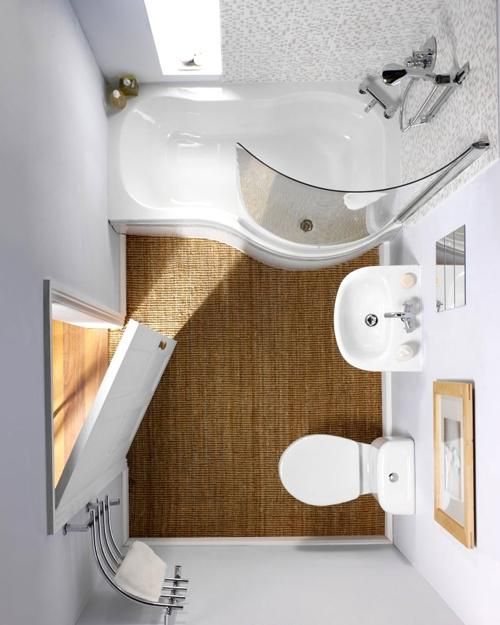
5. If you also need to fit a washing machine, have a look at those models that could be placed below the sink. You might also consider washing machines with top load: some of them are very narrow and take little space.
6. Clutter is enemy number one of small bathrooms. You should think about appropriate storage at the very early stages of planning. Make an inventory of all items that you need to store in your bathroom and then think where you can allocate additional shelves and cupboards. When every centimeter needs to be considered, think of creative storage solutions, such as these built-in shelves:
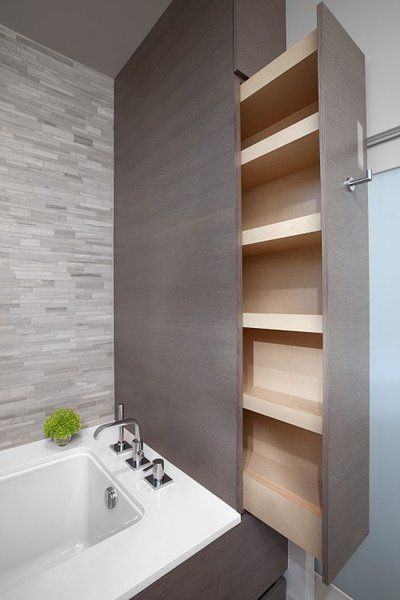
7. Good lighting is essential. Without it a small bathroom will look even smaller. Apart from general lighting on the ceiling, think of placing a wall lamp above the mirror.
8. Mirror is another element, which can help you to make your bathroom feel more spacious.
Need help with designing your small bathroom? You don’t need to be located near me to get my interior design services. Check out my e-design page and I will be happy to work with you!

