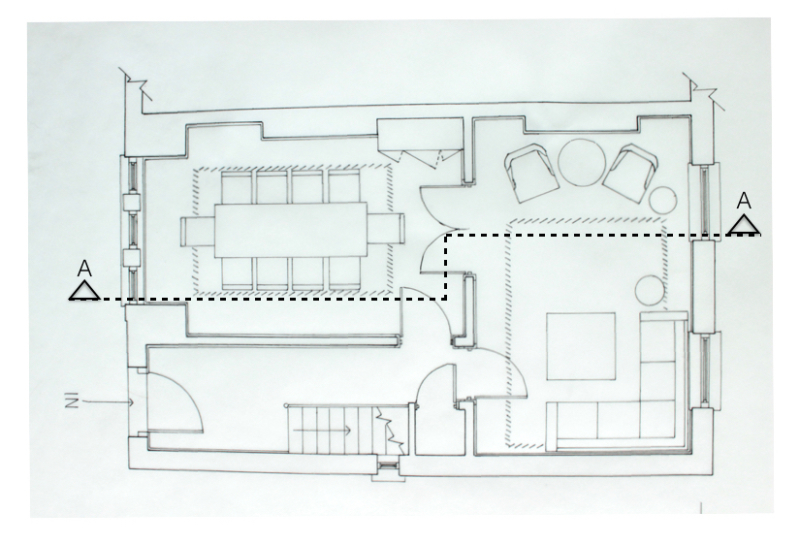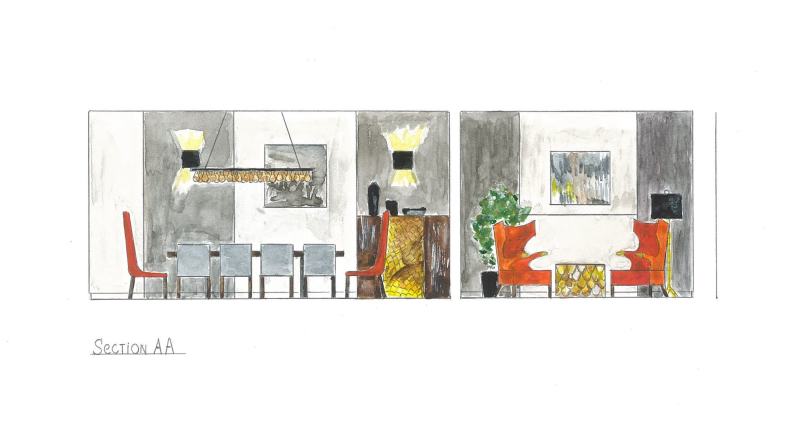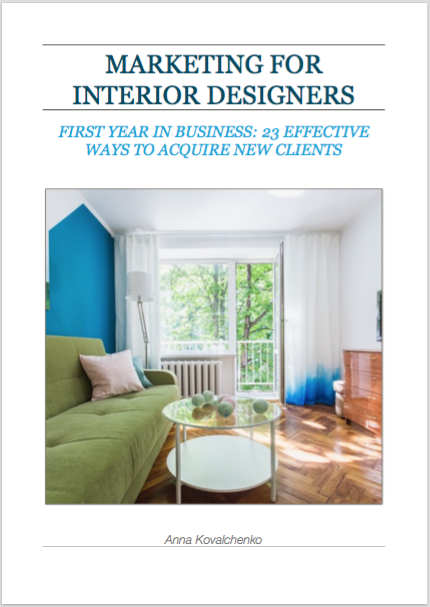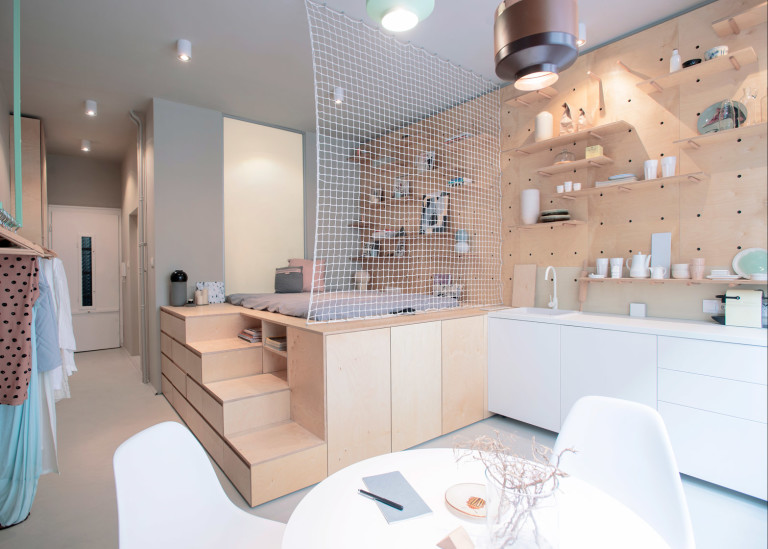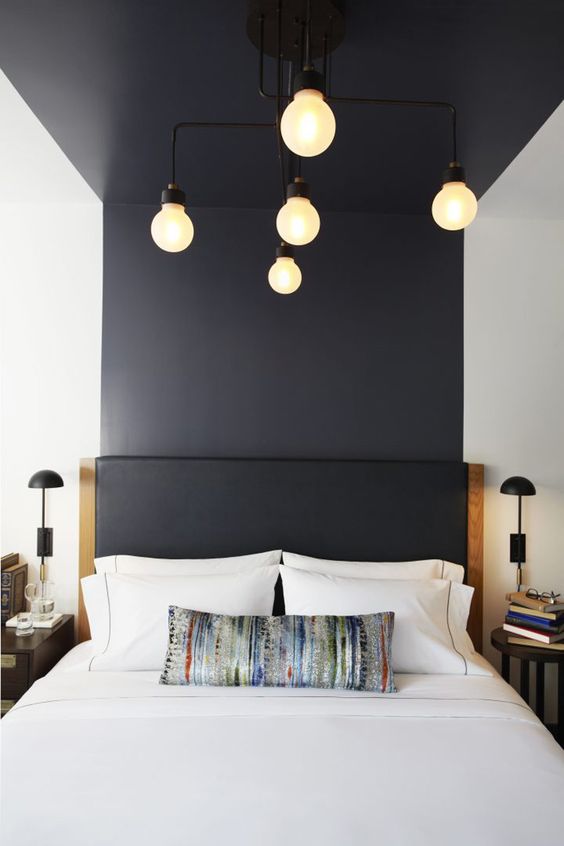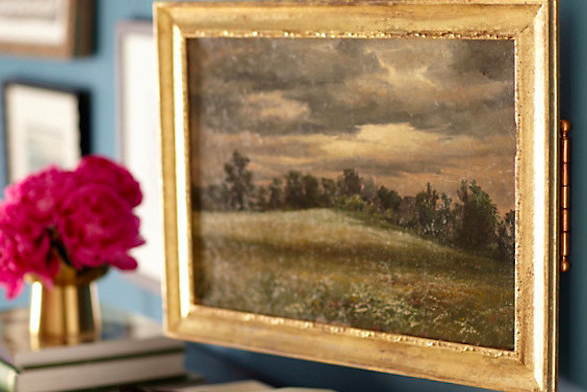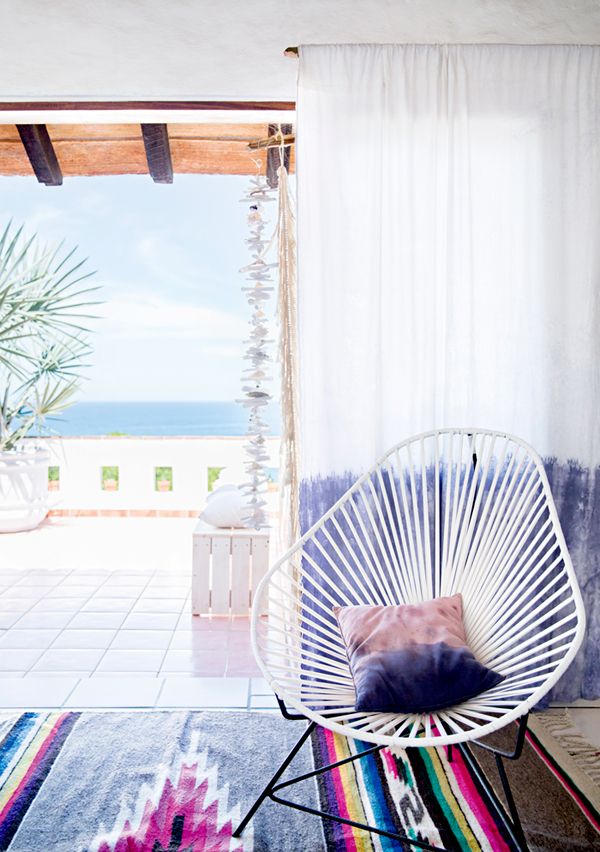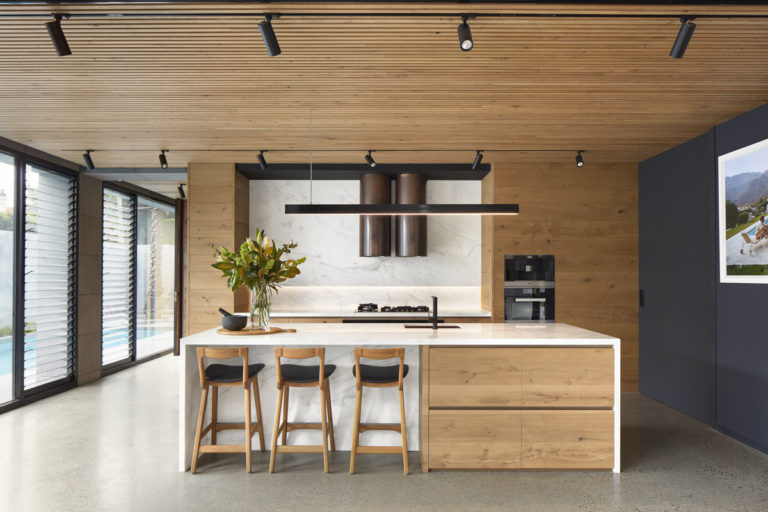Preparing Section Drawings for Interior Design Project
Happy Wednesday everyone!
So strange to see that world is slowly getting ready for the New Year again – seems like it was yesterday I saw in the shops Christmas trees, ornaments, decorations and now they are back again! Promise that later this week I will publish several inspirational posts about Christmas decorations, trendy this year. In the meantime, I wanted to share with you latest updates on my interior design project with KLC.
Today we shall talk about Section drawings and why interior designers need them.
So, first of all, what are sections? Sections are technical drawings through a vertical slice of a space. The difference from the elevations is that section show two or more adjacent rooms allowing to see the thickness of the walls. Usually, they show more furniture, since take into consideration pieces that are located further away from the wall than one meter presumed by elevations.
To produce the technical drawing I needed to start with a guidelines line on my plan. This line would show which items will be visible on the section. Here how it looks (arrows are drawn towards the wall which will be elevated).
I set the plan at the bottom of my drawing board and started to elevate the room, first drawing the structural elements, such as floor and ceiling, exterior and interior walls. When the elevation was ready I filled it with furniture, lighting, accessories and other details. Furniture on sections appear flat, it is not shown in perspective and doesn’t have volume. Sometimes, especially with armchairs it was difficult to understand how it would look like.
When my drawing was ready, the last touch was to render it. I have done it with watercolor – I like the subtle effect it produces and usually it is my preferred medium.
Proud to show you the finished result! Sample boards for this projects are almost ready too and I am excited to share them with you in one of the future posts pretty soon. Only axonometric drawings and lighting plan are left and hopefully by the end of this month I will be able to present the whole project to my tutors.
Working as an interior designer? Check out my eBooks:

