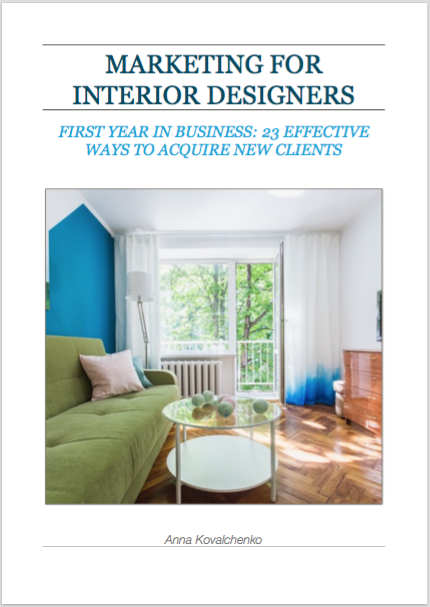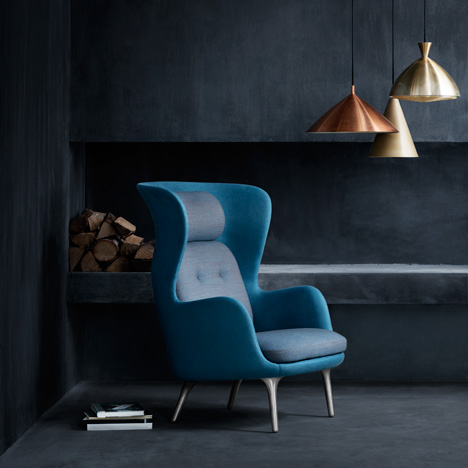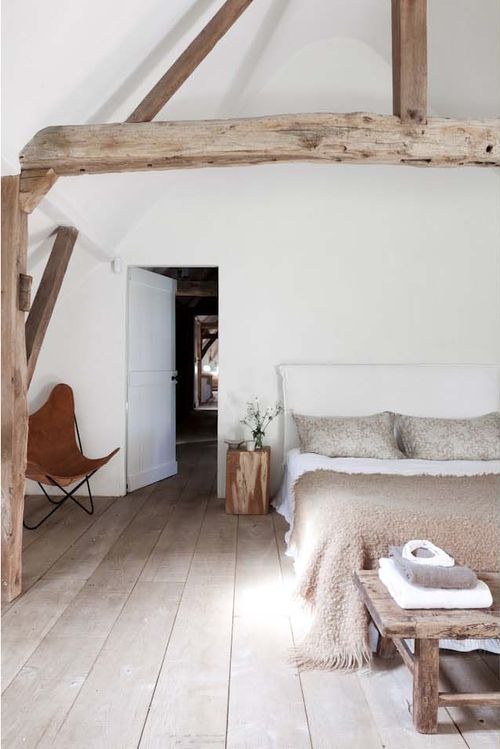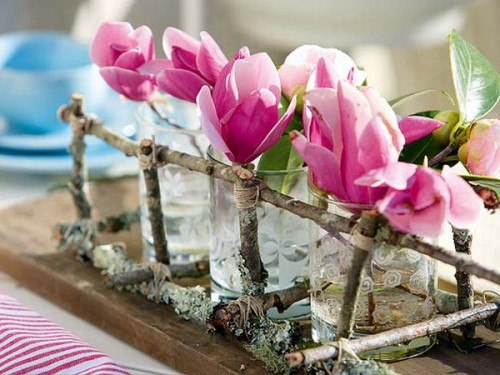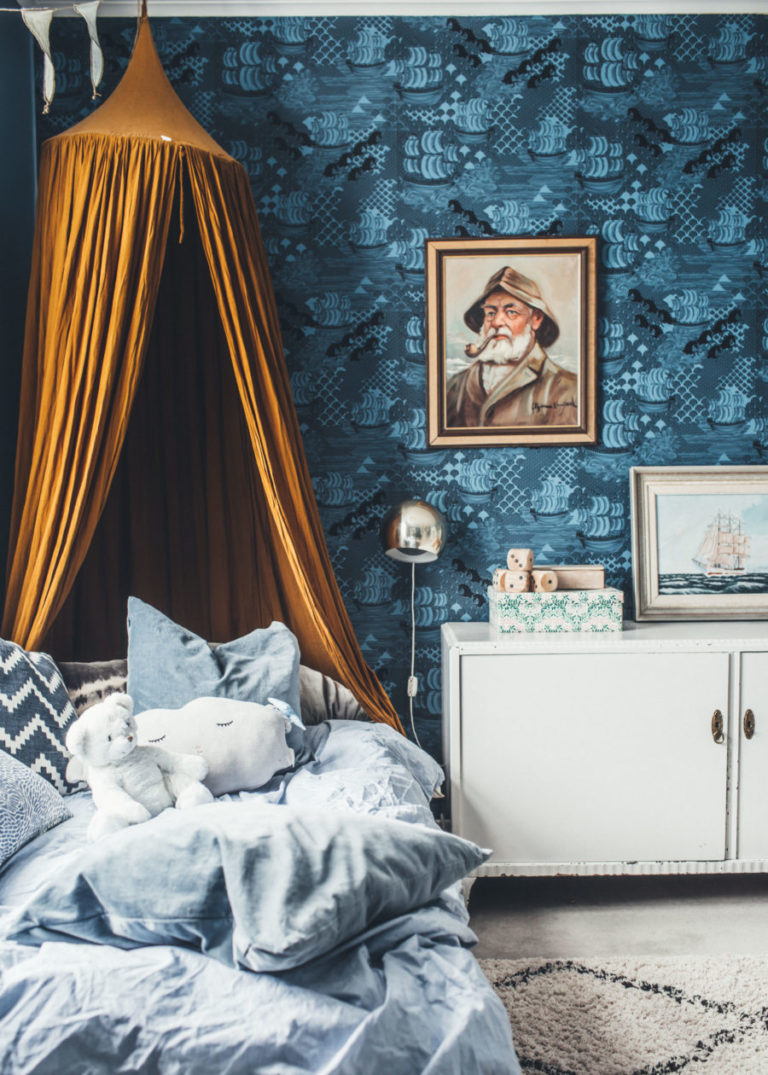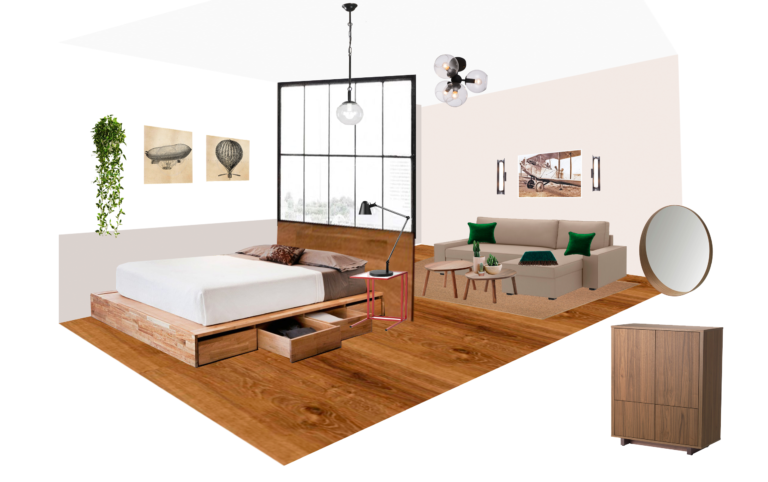Bathroom Planning Guide
Planning a bathroom is perhaps one of the most challenging areas in Interior Design. The difficulties are connected with usually small dimensions of the space, rigorous technical requirements, practical and aesthetic needs. Bearing in mind the following considerations will help you to plan functional and beautiful bathroom.
1) ERGONOMICS
Ergonomics is the science studying interaction of people with surrounding environment. It is vitally important in bathroom planning as the space is usually small and you need to create a layout which will allow you to perform all the tasks. Before making a plan write down the full list of activities which you do in the bathroom and then measure the space that you need to accomplish them. Below are some examples:
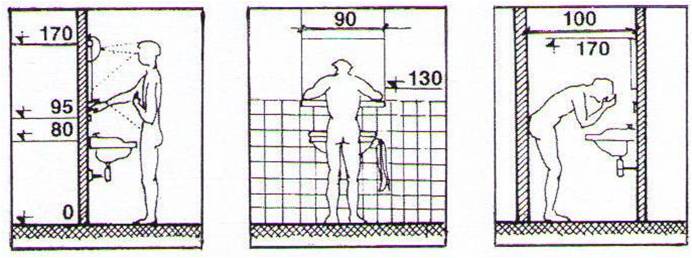
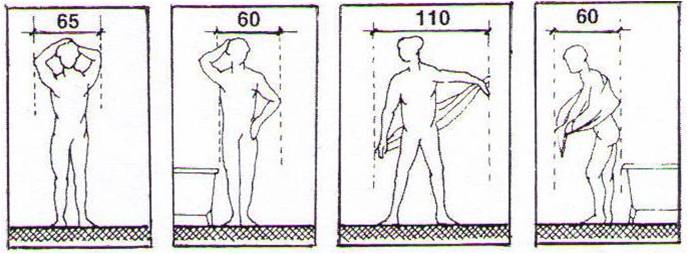
Some other ergonomics considerations:
– Bath. Make sure that it is possible to reach bath fillers (water taps) from outside of the bath. Pay attention to height & depth of the bathtub – it should be easy and safe to get in and out of it. Consider placing grab bars in the bathtub. Think about physiological characteristics: for example, for a person with obesity a bathtub should be wider than standard size or if the person is very tall, this should be considered when fixing the shower head and choosing the length of a bathtub.
– Shower. Shower cabin shouldn’t be too small – there must be enough space inside it. Don’t place drain directly underneath the shower head as person will step on it and the shower will be flooded.
– WC. The toilet roll holder should be placed slightly in front of the WC: the person shouldn’t turn or bend in order to get access to it.
– Amenities. Bathroom shelves should be located the way which will allow to easily access amenities (shampoo, shower gel, etc. ). There should be also enough quantity of them to place all necessary cosmetics.
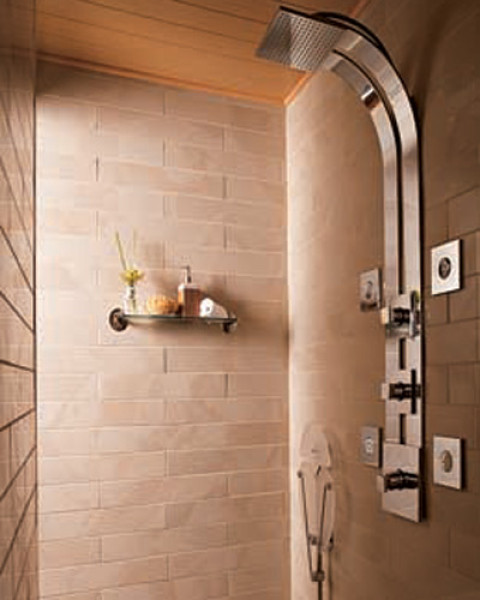
– Towels. Provide easy access to towels once the person is out of the shower or bath (the towel hangers shouldn’t be far from these areas).
– Children. If there are small children in the family, think about providing enough space for parent to wash them and dry them after bath.
– Is the person using bathroom left- or right-handed? Provide the necessary appliances and accessories (hairdryer, soap holder, etc. and the majority of countertop space on the corresponding side).
– When installing bathroom fixtures remember that you need to leave standard minimal distances between them.
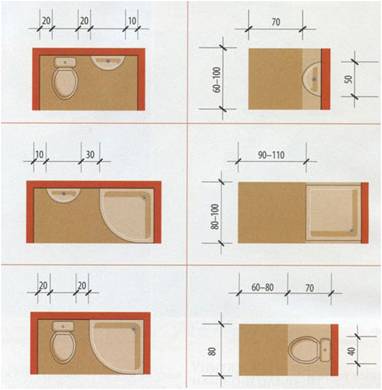
2) STYLE
When planning a bathroom it is essential to define the style which you want to create. Do you prefer minimalist look, traditional bathroom or contemporary? The desired style will directly affect the planning of the bathroom. For example traditional bathroom suggests the use of cabinets, while for creating minimalist look floating shelves and hidden storage are the best option.


3) WHO WILL USE IT?
Is this going to be a family bathroom, a children’s bathroom or a guest bathroom? What are the fixtures you will require? For a family bathroom you will probably need both shower cabin and a bathtub, while for a guest bathroom only shower might be sufficient.
4) FOCAL POINT
Creating a focal point is very important for every room, however in the bathroom it becomes essential. Designers tend to do it with bath, shower or vanity unit – very rarely it is done with a WC. Once deciding what feature you want to make a focal point, allocate it in a way that it will immediately draw your attention once you enter the room.
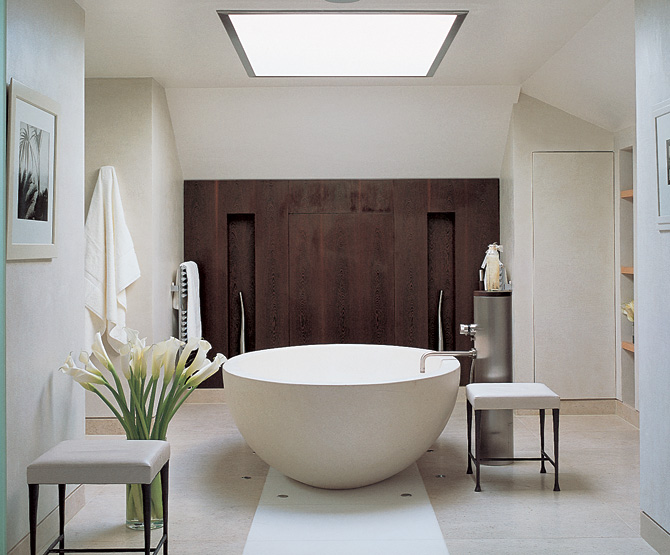
6) SAFETY
Safety is one aspect which should never be overlooked when planning a bathroom. This room is always in a risk area as here you have the combination of water and electricity. You should pay attention to the following issues:
– the flooring should have slip-resistant surface (this is especially important in “wet areas” such as space around bath and shower).
– always consider including grab bars and shower chairs in the shower area.
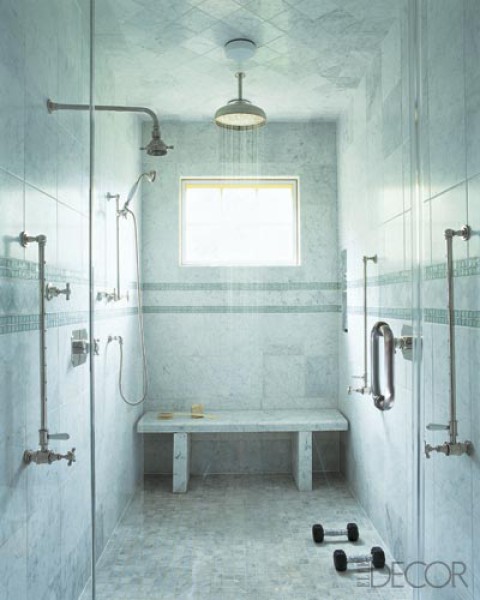
– set hairdryers and other electrical appliances on a sufficient distance from water source.
– avoid making any steps or multiple leveled floor.
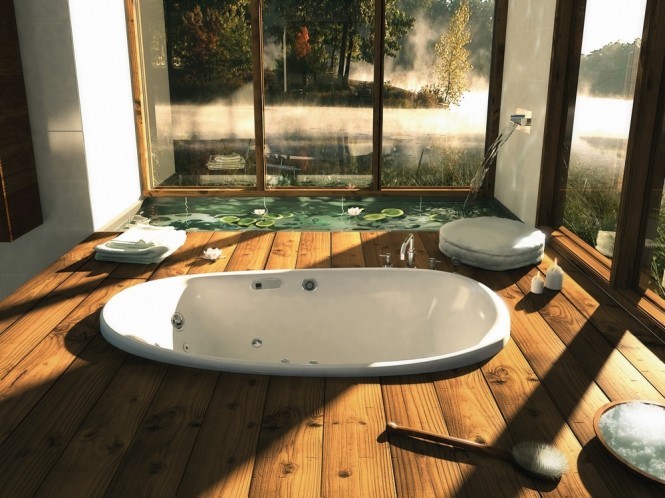
6) DRAINAGE SYSTEM
– Water and soil waste are two main drainage issues to resolve when planning a bathroom. For efficient drainage don’t place the WC more than two meters away from the soil pipe external wall outlet.
– Don’t allocate all plumbing equipment (especially shower) too far from water supply system.
Was this article helpful? What were the challenges you have experienced when planning a bathroom?
Check out my eBooks:

